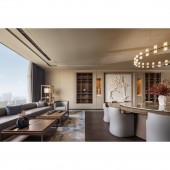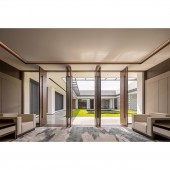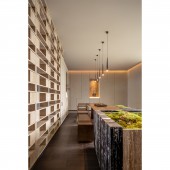Dongdao Group Corporate Corporate Office Center by Hawen Lin |
Home > Winners > #157381 |
 |
|
||||
| DESIGN DETAILS | |||||
| DESIGN NAME: Dongdao Group Corporate PRIMARY FUNCTION: Corporate Office Center INSPIRATION: This design aims to create a new pattern of office space experience by intelligently integrating technology into the environment. The seamless combination of technology, nature, and space fosters a natural and relaxing secluded office environment, shaping the third space of life. In the Qing Dynasty, the renowned scholar Li Yu mentioned in Pleasant Diversion: "The marvel lies in the natural and spontaneous revelation of nature's mystery - treasure the natural." The intention is to construct a space where steps move with visions, momentarily forgetting architectural language, transcending physical forms, and using the space as a spiritual practice ground to cultivate a heart as gentle as jade. UNIQUE PROPERTIES / PROJECT DESCRIPTION: The 5th floor of Building A of Dongdao Group is constructed and planned as a functional complex for the office of the chairman of the group, reception area, high-level meeting area, secretarial and gift area, business banquet area, private resting area, gymnasium area, and wine-tasting area for the private board meeting, and other functional complexes. OPERATION / FLOW / INTERACTION: Among the concepts that express spatial awareness, scale is the easiest to objectify in the eyes of contemporary people. However, in traditional Chinese aesthetics and traditional art forms, the expression of "scale" is largely influenced by subjective consciousness, which examines everything in space with the mind rather than through specific calculations, and realizes a holistic grasp of the environment by covering the panorama with the mind's view of things. PROJECT DURATION AND LOCATION: The project is located in Guangdong Province, China, and was completed in January 2022 FITS BEST INTO CATEGORY: Interior Space and Exhibition Design |
PRODUCTION / REALIZATION TECHNOLOGY: This project is on the top floor of Building A in the industrial park, with a large courtyard in the center, and the left and right areas are clearly separated, which can be seen as the brain of the strategic core of the senior management of the enterprise, and the owner is harboring the rationality of casting to become a great enterprise and personal elegant humanistic emotions. The design of this case aims to build a humanistic life in a small world and the pursuit of excellence in the enterprise as the background of the big pattern. SPECIFICATIONS / TECHNICAL PROPERTIES: The area of this project is approximately 1,120 square meters. TAGS: ZEN, Scale, Materiality, Tangibility RESEARCH ABSTRACT: The philosophical approach embedded in the spatial work depends on the designer's interpretation and depth, embodying the philosophical level of design from Hetian Design. Thus, the present work unfolds as a flower and a realm, a stroke of ink and a painting, an object and a fusion, quietly preserving one's simplicity, all becoming an ingrained Zen release. CHALLENGE: We deliberately strengthen the materiality and tangibility in the design, and try to open up the multi-dimensional sensory experience of the space by applying a new combination of traditional and regional materials in the space, and in the use of texture and texture, weight and density. In addition to fulfilling function and form, the design should retain an appropriate sense of detachment and fullness, and it should have an undetectable sense of seclusion and mystery. ADDED DATE: 2024-01-30 05:09:45 TEAM MEMBERS (1) : Hawen Lin IMAGE CREDITS: Shenzhen Hetian Design Engineering Co. Ltd |
||||
| Visit the following page to learn more: http://www.htiad.com/ | |||||
| AWARD DETAILS | |
 |
Dongdao Group Corporate Corporate Office Center by Hawen Lin is Winner in Interior Space and Exhibition Design Category, 2023 - 2024.· Press Members: Login or Register to request an exclusive interview with Hawen Lin. · Click here to view the profile and other works by Hawen Lin. |
| SOCIAL |
| + Add to Likes / Favorites | Send to My Email | Comment | Testimonials | View Press-Release | Press Kit |







