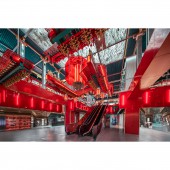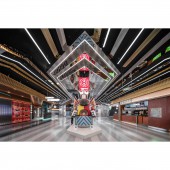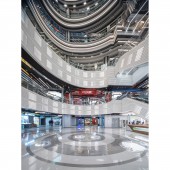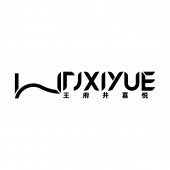Beijing Wangfujing Xiyue Shopping Mall by Xia Gushuyu Commercial Space Design |
Home > Winners > #157347 |
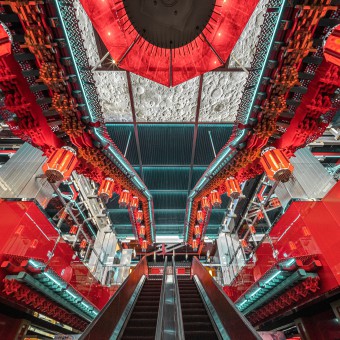 |
|
||||
| DESIGN DETAILS | |||||
| DESIGN NAME: Beijing Wangfujing Xiyue PRIMARY FUNCTION: Shopping Mall INSPIRATION: The project is located in a place with cultural significance in the core area of Beijing. Given its unique location, the design team proposed to unlock Beijing from a different perspective. They deeply explored traditional beams, columns, dougong decorative brackets, caisson ceilings, Hutong and quadrangle dwellings, and ancient wisdom related to directions, sundials, Qian and Kun, while incorporating lots of futuristic elements, creating a fusion of culture and future to shape XY Toutiao. UNIQUE PROPERTIES / PROJECT DESCRIPTION: Beijing Wangfujing Xiyue Shopping Mall stands as a globally renowned commercial street. Wangfujing has witnessed nearly 800 years of commercial evolution in China, and been expected to establish a new form of commerce. This project redefines shopping malls, and even becomes the most culturally vibrant block catering to youthful trends on Wangfujing Street. Through the design and content, it creates a super block where traditional culture and future technology collide and fuse. OPERATION / FLOW / INTERACTION: The design team, taking spatial design, business format planning, brand introduction, etc. into account, has elevated content and innovated in scene creation, enabling the B1 and B2 floors to respectively encompass dining and trendy retail. This led to the groundbreaking presentation of a unique Y3K immersive new China chic aesthetic space. It offers users an immersive shopping experience, revolutionizing the perception of China chic among young people with futurism that goes beyond imagination. PROJECT DURATION AND LOCATION: This project started in March, 2022 in Beijing, and finished in December, 2023 in China. FITS BEST INTO CATEGORY: Interior Space and Exhibition Design |
PRODUCTION / REALIZATION TECHNOLOGY: In the logic of scene creation, traditional culture forms the core structure, while modern materials give the shape. The framework retains the traditional architectural style, using elements like upturned eaves and roof ridge beasts. The decorative materials of metal alloys lead to good strength and durability. The project adopts various materials to improve spatial openness and transparency, and manipulate light in terms of color temperature and brightness, thereby creating diverse atmospheres. SPECIFICATIONS / TECHNICAL PROPERTIES: It covers an area of 19,800 square meters. TAGS: Wangfujing XY Toutiao, Chinese nuclear current shell, youthful trend, cultural confidence, themed business RESEARCH ABSTRACT: Wangfujing Street, as the golden business card of Beijing, stands as the most popular commercial street in the country. Its commercial history of 100 years has become the epitome of modern commercial development in China. The design team has tapped into the power of rejuvenation, focused on Chinese Technology and New Art to steer the future development of Wangfujing, and shaped a new China chic across various fields, meeting the diverse needs of Generation Z and even the Alpha generation. CHALLENGE: The challenge was creating a space involving diverse labels such as fashion, culture, experience and socializing to lead business trend. The team has set up 3 major themed display points in the atriums: Yuanshi Kou, Sundial Square and Qiankun Fang, realizing a creative futuristic style while inheriting traditional culture. The cyberpunk Beijing rabbit god, featuring trendy visual expressions with a sense of technology, reinterprets the unique historical characteristics of the commercial space. ADDED DATE: 2024-01-29 08:02:45 TEAM MEMBERS (4) : Wenzhe Gao, Jinchao Hei, Bing Bai and Jiawen Qi IMAGE CREDITS: Xia Gushuyu Commercial Space Design, 2023. |
||||
| Visit the following page to learn more: https://mp.weixin.qq.com/s/ g4ytkNLwB7C5ELNdJFGDyw | |||||
| AWARD DETAILS | |
 |
Beijing Wangfujing Xiyue Shopping Mall by Xia Gushuyu Commercial Space Design is Winner in Interior Space and Exhibition Design Category, 2023 - 2024.· Press Members: Login or Register to request an exclusive interview with Xia Gushuyu Commercial Space Design. · Click here to register inorder to view the profile and other works by Xia Gushuyu Commercial Space Design. |
| SOCIAL |
| + Add to Likes / Favorites | Send to My Email | Comment | Testimonials | View Press-Release | Press Kit |


