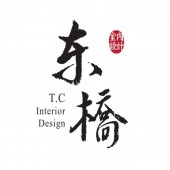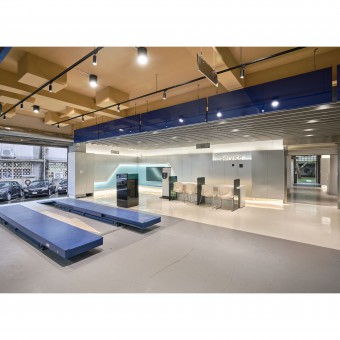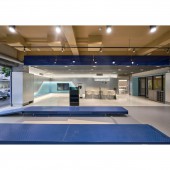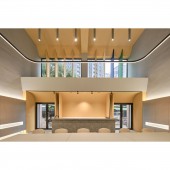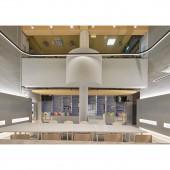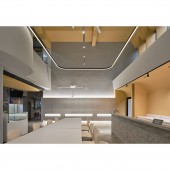DESIGN NAME:
Ntvs Service
PRIMARY FUNCTION:
Education Center
INSPIRATION:
The goal of this project is to integrate education with industry. Therefore, the color matching, material selection, and lighting design are all different from the stereotyped classroom settings. Metal, and geometric shapes are used to create a modern and technological space and atmosphere.
UNIQUE PROPERTIES / PROJECT DESCRIPTION:
This project is a cross-field education center between our school and a car brand. It cultivates the professional skills and basic knowledge that students need for future employment with the collaboration between industry and school. It uses practical skills to familiarize themselves with industrial operation projects, allowing students to become well-prepared to successfully enter the job market.
OPERATION / FLOW / INTERACTION:
Automobile maintenance area in the implementation area to completely condense the after-sales service of the automobile sales industry. The canopy in the customer service area uses a metal grille combined with scattered lighting design to present a bright and distinguished texture. The geometric shape of the extended span on the wall conveys a sense of smooth movement. The cabinets are all suspended in design, with light sources hidden inside. The diffusion of tiles injects warmth and eliminates the feeling of an overly cold space.
PROJECT DURATION AND LOCATION:
2023/11, New Taipei City.
FITS BEST INTO CATEGORY:
Interior Space and Exhibition Design
|
PRODUCTION / REALIZATION TECHNOLOGY:
Glass doors and windows, metal grilles, calcium silicate boards, wood grain plastic floors, metal melamine boards, LED ceiling downlights, LED track lights and light rails, chandeliers, and masonry paint.
SPECIFICATIONS / TECHNICAL PROPERTIES:
230 square meters. The space is divided into four areas, including an implementation area, a reception area, a conference room, and a customer lounge.
TAGS:
High-ceiling space, Morden style, Rigid turns, Non-toxic building materials, Technological
RESEARCH ABSTRACT:
The customer lounge is open and transparent with a high-ceiling space. The goose yellow and gray paint harmonize the elegant atmosphere of the room, allowing guests to rest and wait here. In terms of lighting application, ceiling downlights combined with track lights are adopted to meet lighting needs and maintain a simple tone.
CHALLENGE:
In order to make this space more hierarchical, the combination of inclined planes and curves was added to the details to remove excessively rigid turns and enrich the overall visual tension. Environmentally friendly and non-toxic building materials are used in material selection to ensure environmental safety and sustainable development.
ADDED DATE:
2024-01-29 07:58:14
TEAM MEMBERS (1) :
Li Ming Yuan
IMAGE CREDITS:
Dong Quio Interior Decoration Co., Ltd.
|
