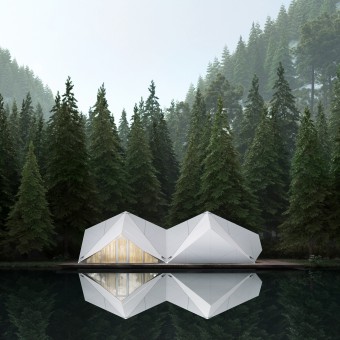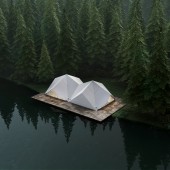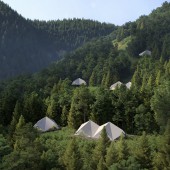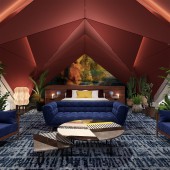DESIGN NAME:
Infinity
PRIMARY FUNCTION:
Mobile Architecture
INSPIRATION:
In modern society, the rapid development of cities and increasing population has made more people to leave the city and go towards the nature.Base on this phenomenon, we hope to design a lightweight, mobile and ecological buildings that can adapt to different climates and environment conditions and provide a new solution for future residences. Its skeleton can sit lightly on the site and will not leave any impact after the end of its life cycle, ensuring the balance of the local ecology system.
UNIQUE PROPERTIES / PROJECT DESCRIPTION:
The retractable skeleton developed by our own team brings convenience during transportation and construction process. The skeleton is also flexible, which its shape can be adjusted according to different terrain, and sits lightly and elegantly on the site. Therefore, it is not limited to being fixed in a certain location. With customized exterior components and facade materials, the adaptability of the unit is achieved and the comfort of the living environment is ensured.
OPERATION / FLOW / INTERACTION:
Some secondary lightweight structures are added to the main skeleton to help construction without the need for heavy machinery. Paired with decking components and huge floor-to-ceiling windows, it subtly blur the boundary between inside and outside, helps residents to experience nature in all directions. Different materials such as mirror can also be used as facade, which could make the building "invisible"; and truly integrate into the surrounding environment.
PROJECT DURATION AND LOCATION:
The project started in March 2024 and finished in December 2023. The project location is Guangzhou, Guangdong Province, China
FITS BEST INTO CATEGORY:
Architecture, Building and Structure Design
|
PRODUCTION / REALIZATION TECHNOLOGY:
The design aims to create a rapid construction method that can quickly construct buildings with the help of a deformable and portable metal skeleton main structure. Moreover, the use of the aircraft grade aluminium panel allow the unit to withstand a wide temperature range from -5 to 40 degree. Thus, not only the layout planning can be done according to the local condition, but also rapid construction of buildings can be accomplished, provides good cost-effectiveness and high quality of living.
SPECIFICATIONS / TECHNICAL PROPERTIES:
6.7m x 6.7m x 4.3m Per Unit
TAGS:
Architecture, Nature, Minimalism,Steel Structure,Prefabricated House
RESEARCH ABSTRACT:
-
CHALLENGE:
To widen our facade choices, we tried materials such as soft fabric and aluminum panels. When making the aluminum panel version, because the overall weight increased, an outer secondary skeleton is added to ensure a smooth and secure installation. The suspended ceiling is a single-point fixed support structure with a weight of 80kg, and it needs to be hoisted at one time. Therefore, an octagonal component was developed by our design team to ensure structural strength and accurate positioning.
ADDED DATE:
2024-01-29 02:06:50
TEAM MEMBERS (1) :
Jie Tang, Wenbiao Du, Donglai Zhou, Qiuwen Wei, Qiuliang Lan, Weiying Wang, Tian Zhen
IMAGE CREDITS:
Jie Tang, 2023
|









