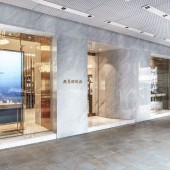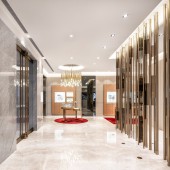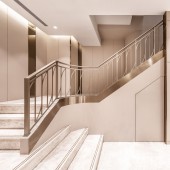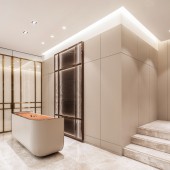Timescape Flagship Store by Cheng-Chi Hung |
Home > Winners > #157290 |
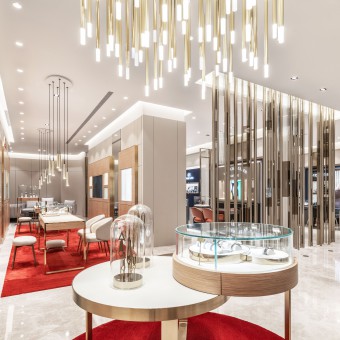 |
|
||||
| DESIGN DETAILS | |||||
| DESIGN NAME: Timescape PRIMARY FUNCTION: Flagship Store INSPIRATION: In the new plan,the design incorporates architectural facades,sidewalks,st UNIQUE PROPERTIES / PROJECT DESCRIPTION: The renovation of Yuan Store aims to enhance the brand identity experience rather than relying on a signage.The goal is to integrate the street facade with the interior,creating a unified identity and immersive experience.Showing the importance of cultivating a continuous ambiance to establish a distinctive sense of place.The goal is to create an experience that leaving citizens eager to explore.Commercial stores should function as urban slices contributing to a more vibrant urban and lifestyle. OPERATION / FLOW / INTERACTION: 1.Display windows with perspective draw attention to the product display. 2.The multifunctional lobby accommodates various exhibition events. 3.The theme wall presents stunning artistic effects and achieves spatial differentiation. 4.Media cabinets showcase digital information about the products. 5.The brand cabinets feature individual characteristics and allow for flexible arrangements. 6.The Watch Workbench, combined with a metal mesh wall, serves as an aesthetically pleasing spatial endpoint. 7.The VIP room offers an undisturbed space for guests to appreciate watches. PROJECT DURATION AND LOCATION: The project commenced planning and design in Taipei in December 2022,completed related projects in Taichung in July 2023,and celebrated its grand opening in Taichung in August 2023.Since the store's inauguration,it has hosted several events,catering to different brands,effortlessly transforming the shop into a spectacle,casino,or musical performance venue.The space's easy adaptability as a street shop aims to provide a unique experience for the client. FITS BEST INTO CATEGORY: Interior Space and Exhibition Design |
PRODUCTION / REALIZATION TECHNOLOGY: The facade and pedestrian arcade are connected with a continuous curve,the metal mesh resembles that of the marble,establishing a material continuity between the exterior and interior.This fosters a flow from the urban into the pedestrian scale.The choice of using metal mesh is inspired by the similar ability of metal watch straps to create smooth and hard surfaces.While serving as the building's facade,it allows sunlight and wind to penetrate through. We employ a module of metal mesh to fashion a smooth surface and a gentle curve,maintaining both vertical and horizontal faces. SPECIFICATIONS / TECHNICAL PROPERTIES: Yuan Watches Store,having weathered the industrial period of the 1990s and the flourishing import of luxury goods in the 2010s,now confronts the challenges of globalization and urban decline in 2023.Establishing a local identity and brand spirit has become a crucial challenge.In contrast to the conventional emphasis on square footage efficiency in commercial spaces,this project envisions a nearly 1:1 ratio for multifunctional areas and commercial cabinet spaces.Art installations serve as spatial dividers, offering each brand the potential to organize themed events and attain a higher level of artistic promotion. TAGS: Commercial Space, Flagship Store, Expanded metal meshes, Water flow, Watch Store RESEARCH ABSTRACT: The commercial streets in Taichung,feature chaotic signages,resulting in disorderly streets.Street shops face challenges from malls and online shopping.The integrated design of streets,architectura CHALLENGE: 1.The challenge lies in the large scale stone cutting technique with a pronounced curvature,shaping an entrance image that flows like water and exudes grandeur. 2.Challenging the tension and regular arrangement of the expanded mesh material,with a focus on proportion control and construction quality,to create a majestic and gracefully coordinated architectural facade design. ADDED DATE: 2024-01-26 09:26:41 TEAM MEMBERS (1) : Design Director:Cheng Chi Hung IMAGE CREDITS: Image #1: Creator Ones Interior Inc., Timescape, 2023. Image #2: Creator Ones Interior Inc., Timescape, 2023. Image #3: Creator Ones Interior Inc., Timescape, 2023. Image #4: Creator Ones Interior Inc., Timescape, 2023. Image #5: Creator Ones Interior Inc., Timescape, 2023. |
||||
| Visit the following page to learn more: https://reurl.cc/g46yGX | |||||
| AWARD DETAILS | |
 |
Timescape Flagship Store by Cheng-Chi Hung is Winner in Interior Space and Exhibition Design Category, 2023 - 2024.· Press Members: Login or Register to request an exclusive interview with Cheng-Chi Hung. · Click here to register inorder to view the profile and other works by Cheng-Chi Hung. |
| SOCIAL |
| + Add to Likes / Favorites | Send to My Email | Comment | Testimonials | View Press-Release | Press Kit |

