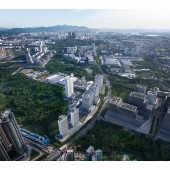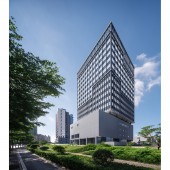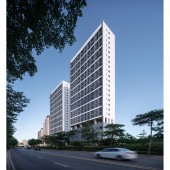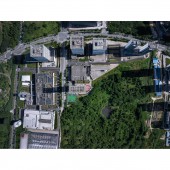Hepalink Industrial Park by Zhong Zhong, Tan Weining and Zhong Botao |
Home > Winners > #157272 |
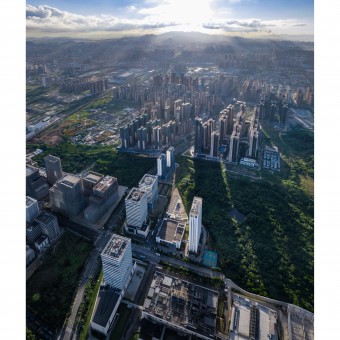 |
|
||||
| DESIGN DETAILS | |||||
| DESIGN NAME: Hepalink PRIMARY FUNCTION: Industrial Park INSPIRATION: The project is situated in the eastern part of Pingshan District, Shenzhen City, along the Modern Industry Development Axis of Pingshan. The location is near Huizhou, acting as a crucial link between Pingshan and Huizhou. It’s a core zone for bio-pharmaceutical industry — a pillar industry in Pingshan District. The campus occupies a total land area of approximately 20.48 hectares, dividing it into eastern and western sections, composing the largest biopharmaceutical industrial park in Pingshan. UNIQUE PROPERTIES / PROJECT DESCRIPTION: Taking into account the production process of Hepalink, the design team implemented modular column grids, standardized floor heights, and reserved capacities for water, electricity, and wind, in order to ensure future adaptability for multifunctional purposes. The architectural design emphasizes independent functions, shared resources, separation of people and goods flow, simple, regular and practical forms, and north-south orientation. OPERATION / FLOW / INTERACTION: This project belongs to the new industrial park, which mainly comprises production factories, RD offices, staff dormitories, and supporting commercial facilities. The design team employed modular column grids, standardized floor heights, and reserved capacities for water, electricity, and wind equipment, in order to ensure future adaptability for multifunctional purposes. PROJECT DURATION AND LOCATION: Start time: January 2018 Completion date: August 2022 Project address: Intersection of Rongtian Road and Jinxiu East Road, Pingshan District, Shenzhen, China FITS BEST INTO CATEGORY: Architecture, Building and Structure Design |
PRODUCTION / REALIZATION TECHNOLOGY: Modular design: The office building utilizes a 9.6m x 8.4m modular column grid, while the factory building employs a 7.2m x 6.6m modular column grid. Standardized design: The standard floor heights of the office building, factory building and dormitory building are respectively 4.5m, 3.6m, and 3.3m. Reserved space capacity: The design reserves space for water, electrical and wind equipment, to ensure future adaptability for multifunctional purposes. SPECIFICATIONS / TECHNICAL PROPERTIES: The phase IV construction of the campus occupies a total land area of 27,822.03 sqm, with a total building area of 81,874.43 sqm. The floor area ratio is 2.23, the building coverage rate is 25.9%, and the green space rate is 14.3%. The above-ground gross floor area is 63,652.17 sqm, including 29,262.62 sqm of Building 11 (office building), 29,250.35 sqm of Building 12 (dormitory building), and 5,139.2 sqm of Building 13 (factory building). The underground floor area is 18,222.26 sqm. TAGS: New industrial park, RD and manufacturing, Bio-pharmaceutical, Modular, Standardization, Reserved capacity, Multi-function adaptation, Pingshan District of Shenzhen, SUIDAR, ZZ STUDIO RESEARCH ABSTRACT: The project is the industrial park of Hapalink: a publicly listed pharmaceutical company. It’s the largest bio-pharmaceutical industrial park in Pingshan, playing a key role in the District's pivotal industrial landscape. The project underwent a meticulous research and design process, encompassing market research, project conceptualization, preliminary planning, process design and architectural design. CHALLENGE: The project confronted the challenges of future uncertainties since its inception in 2018. It represents a pioneering industrial park construction endeavor characterized by functional diversification, integration, and specialization. Considering the production process of Hepalink, the designers implemented modular column grids, standardized floor heights, and reserved capacities for water, electricity, and wind equipment, to ensure future adaptability for multifunctional purposes. ADDED DATE: 2024-01-25 08:26:52 TEAM MEMBERS (2) : Chief designers: Zhong Zhong, Tan Weining and Design team: Zhong Zhong, Tan Weining, Zhong Botao, Zhong Haihuan, Wang Min, Zhang Zilu, Zeng Yusheng, Jiang Yunxiang, Zhang Zhengguo, Xie Rong, Chen Ailian, Han Guoyuan, Liu Mu, Zhang Daozhen, Zhang Jian IMAGE CREDITS: Inter_mountain |
||||
| Visit the following page to learn more: http://suiadr.com/ | |||||
| AWARD DETAILS | |
 |
Hepalink Industrial Park by Zhong Zhong, Tan Weining and Zhong Botao is Winner in Construction and Real Estate Projects Design Category, 2023 - 2024.· Press Members: Login or Register to request an exclusive interview with Zhong Zhong, Tan Weining and Zhong Botao. · Click here to register inorder to view the profile and other works by Zhong Zhong, Tan Weining and Zhong Botao. |
| SOCIAL |
| + Add to Likes / Favorites | Send to My Email | Comment | Testimonials | View Press-Release | Press Kit |

