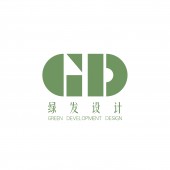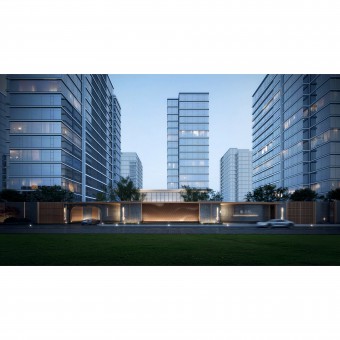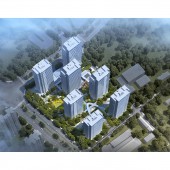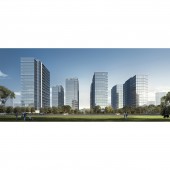DESIGN NAME:
Feng Yong Chao Yang
PRIMARY FUNCTION:
Residential Community
INSPIRATION:
The project is located in Dongxin Road, Gongshu District, an urban area that boasts a profound cultural context in Hangzhou City. It aspires to explore authentic living scenes on this land, to redefine a contemporary lifestyle.
The master plan design prioritizes the internal spatial experience within the community, aiming to create a secluded garden style community in the city, offering a natural and serene retreat in a diverse urban environment.
UNIQUE PROPERTIES / PROJECT DESCRIPTION:
The design takes into account future urban development plans, maximizes the local natural landscape, transportation, and commercial advantages, delves into regional attributes, and leverages design to enhance overall value of the project. The project is conceived to seamlessly integrate with commercial benefits, unifying master planning, architectural design and style to create a masterpiece that aligns with the city positioning and achieves desirable results for both designers and the client.
OPERATION / FLOW / INTERACTION:
The community functions as an organic entity, boasting a complete internal system and providing ample space for external communication. The design aims to create a secluded garden-style community, offering a retreat in the bustling city. Besides, it emphasizes the creation of open spaces within the community. By incorporating a ground-floor commercial space at the north entrance and fusing it with outdoor landscape, it has created a vibrant commercial block that blends with the urban context.
PROJECT DURATION AND LOCATION:
Time: Design begin in February 2022 and completion is expected in June 2025
Location: Gongshu District, Hangzhou City, Zhejiang Province, China
FITS BEST INTO CATEGORY:
Architecture, Building and Structure Design
|
PRODUCTION / REALIZATION TECHNOLOGY:
Each building features a concise and modern design, incorporating exquisite frame structures to segment the facades and reduce the imposing feel of the building. The facade utilizes expansive glass curtain walls and aluminum panels, as well as stone claddings and paint in specific areas such as the switching stations and equipment rooms. This thoughtful blend of materials ensures both the quality and aesthetic appeal of the building, creating a timeless and upscale experience.
SPECIFICATIONS / TECHNICAL PROPERTIES:
The project features a simple and modern architectural design, with 7 high-rise buildings arranged in sequence from south to north and a gross floor area of 111,792.2sqm. The ground floor of the buildings incorporates natural landscapes, creating a harmonious spatial composition that maximizes its advantages. The community features a barrier-free design and a pedestrian and vehicle separation system, fostering an inclusive, continuous, and safe environment for all age groups.
TAGS:
Large single floor flat, urban garden, modern architecture, public building-style facade, full-glass curtain wall
RESEARCH ABSTRACT:
How to refresh the lifestyle in the old city of Hangzhou amid rapid urbanization? The project vision was to create a secluded garden style community in the city, with a harmonious internal community system. By strategically leveraging the community outward urban interface, the design integrates the project with its urban surroundings, forging an organic whole. It has created a new landmark building complex in the old urban area, which will contribute to the future development of Hangzhou.
CHALLENGE:
The site was once an industrial area, with constraints like a small area, a high plot ratio, limited landscape resources, and noise pollution. How to create a secluded garden in the city, considering the site conditions? The master plan design emphasizes the internal experience within the community. Buildings along the city road employ three-layer glass curtain walls to mitigate external noise. In the apartment layout, public areas are set along the city road, to ensure quietness of bedrooms.
ADDED DATE:
2024-01-25 08:05:33
TEAM MEMBERS (2) :
Chief designer: Wang Dan, Zhang Jiyu and Design team: Wu Haiting, Liu Yuanwei, Mao Xinying
IMAGE CREDITS:
Hangzhou Green Development Design
|









