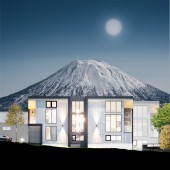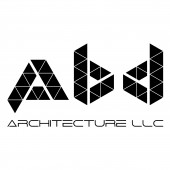Grand Tsuru Niseko Ski Villa by ABD Architecture LLC |
Home > Winners > #157212 |
 |
|
||||
| DESIGN DETAILS | |||||
| DESIGN NAME: Grand Tsuru Niseko PRIMARY FUNCTION: Ski Villa INSPIRATION: Grand Tsuru seamlessly weaves together the grace of Japanese culture and the awe-inspiring beauty of nature. The name itself, meaning crane in Japanese, encapsulates the essence of the project. As a crane taking flight, the properties exude a sense of weightlessness of the traditional Japanese timber framing, accentuated by the extended eaves, and the striking verticality of metal cladding, tall windows, and natural wood louvers adorning the facades. UNIQUE PROPERTIES / PROJECT DESCRIPTION: The development Grand Tsuru, meaning Crane in Japanese, seamlessly blends Japanese elegance with nature. Minutes from ski slopes, the three 250 m2 properties, feature a harmonious design with extended eaves and wood louvers, a spacious living area, two bedrooms and a Japanese style master bedroom. The central staircase connects all levels of the skip floor property. Beyond a residence, Grand Tsuru embodies cultural grace and natural beauty in Niseko's snow haven. OPERATION / FLOW / INTERACTION: This property is primarily meant for a winter use, as a ski rental property. It thefore boasts a snow shedding roof, covered balconies, a ski room and a garage. Since the property is planned to be built in a cold climate area, a special emphasis was taken to ensure a warm internal environment, with increased insulation and underfloor heating. PROJECT DURATION AND LOCATION: The project is planned to start construction in May 2024 and finished in November 2024. The property is situated in Niseko town, Hokkaido, Japan. FITS BEST INTO CATEGORY: Architecture, Building and Structure Design |
PRODUCTION / REALIZATION TECHNOLOGY: This project was designed using mostly the Building Information Modeling software Revit, with which the entire project was modeled in 3D and building approval and construction drawing sets produced, as well as the rendering software Twinmotion, with a Path Tracing rendering output. SPECIFICATIONS / TECHNICAL PROPERTIES: Internal floor area 230.63 m2 Construction floor area 250.55 m2 18.046 m length x 8.314 m width TAGS: niseko, ski, resort, villa, chalet, japan, hokkaido, abd, luxury, property RESEARCH ABSTRACT: As our first ever building project with a traditional Japanese timber structure, we took special care and time to model the entire building's structure in 3D, including the concrete foundation, the timber framing, the roof structure, as well as all the assemblies, to ensure it stayed discreet and blended in the interior design. CHALLENGE: One critical objective for this project was to capture the enchanting views of the surrounding forest, while preserving privacy from the public road and among the bespoke properties. This was achieved through four simple steps: 1. Longitudinal building shape 2. Setback of buildings 3. Semi-blind wall on one longitudinal wall 4. Shift to open laterally the view ADDED DATE: 2024-01-22 12:05:10 TEAM MEMBERS (3) : ABD Architecture LLC, Franck Giral and Pierre Biard IMAGE CREDITS: ABD Architecture LLC, 2023. PATENTS/COPYRIGHTS: Copyrights belong to ABD Architecture LLC |
||||
| Visit the following page to learn more: https://www.grandtsuru.com/ | |||||
| AWARD DETAILS | |
 |
Grand Tsuru Niseko Ski Villa by Abd Architecture Llc is Winner in Architecture, Building and Structure Design Category, 2023 - 2024.· Press Members: Login or Register to request an exclusive interview with ABD Architecture LLC. · Click here to register inorder to view the profile and other works by ABD Architecture LLC. |
| SOCIAL |
| + Add to Likes / Favorites | Send to My Email | Comment | Testimonials | View Press-Release | Press Kit |







