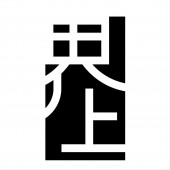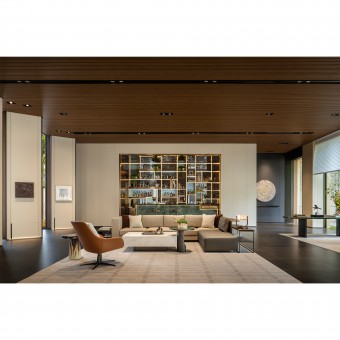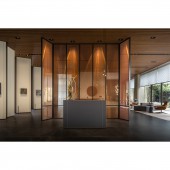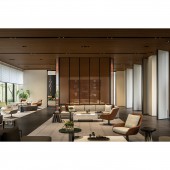DESIGN NAME:
The Poetic Moon Hangcheng Mansion
PRIMARY FUNCTION:
Sales Office
INSPIRATION:
The culture, art and lifestyle specific to the Jiangnan region breed the elegant, reserved, and delicate atmosphere and tone, which is also a source of inspiration. The diagonal wall is configured on one side of the room, and the designer uses classical paintings and fabric-like material appearing in rustic tones to further render the image of the screen, creating a coherent and distinctive space appeal for the room.
UNIQUE PROPERTIES / PROJECT DESCRIPTION:
The interior bounds of the sales office exactly inherits and exhibits the core design concept of the architecture, which means the scenic landscapes and manner of Jiangnan specific to the West Lake are brought inside and converted to the key features of the region. With insights gained into the West Lake, how to work out a poetic space with the West Lake landscapes in the new town with rows of high-rise buildings reflect the designer’s prudent thinking about this land.
OPERATION / FLOW / INTERACTION:
Generally looking like the letter L, the west side along the street is used as the main space for exhibition, and the northwest entrance is used for greeting guests. Passing a narrow walkway, you will get into the exhibition area. The water scene at the northwest entrance is a key node to unfold the scroll, and an abstract implantation of the landscape concept sets a natural and humanistic tone for the whole building.
PROJECT DURATION AND LOCATION:
This project kicked off in December 2022 and wrapped up in Hangzhou in April 2023.
FITS BEST INTO CATEGORY:
Interior Space and Exhibition Design
|
PRODUCTION / REALIZATION TECHNOLOGY:
The folding screen partition disposed interiorly is made of silk, a local specialty of Jiangnan Region, and crafted from a special process. The walls and ceilings are treated with an antique wood tone to foster an antique and elegant ambience in order to make the interior environment special. For art ornaments, rough stone and logs specific to the Jiangnan Region are preferably used to exhibit its local characteristics and unique charm.
SPECIFICATIONS / TECHNICAL PROPERTIES:
The project covers an area of 428 square meters
TAGS:
Sales office, Space, Classical, culture, Design
RESEARCH ABSTRACT:
Cultural studies on the West Lake: gaining insights into the history, traditions and characteristics of the West Lake as a key symbol of Chinese culture and art, and extracting some elements for creative use in interior design. Rhythm and proportion: observing the sense of rhythm and proportion in the landscape of Jiangnan gardens, in order to reveal how to reflect the sense of rhythm in space through space layout, flowing lines and form constitution.
CHALLENGE:
Efforts will be made to introduce modern elements into the traditional style, in order to exhibit the unique charm of the Jiangnan style and cater to the aesthetic needs of the time. Extra efforts will be done to reconcile the interior design with the architectural appearance and the courtyard landscape, with the sense of details and integrity accented from the choice of materials to color scheme.
ADDED DATE:
2024-01-22 09:25:38
TEAM MEMBERS (4) :
Hardcover Design Director: Zhang Yongyi, Main designer: Cong Zhengxuan, Engineering Supervisor: Wang Chenglong and Soft decoration Design Director: Lv Li
IMAGE CREDITS:
The Design Code Co. Ltd, 2023.
|









