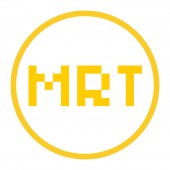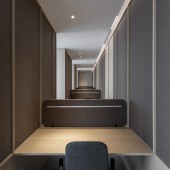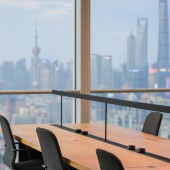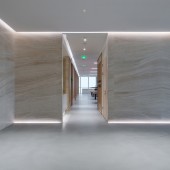Shanghai Bohua Tower 55F Office by Bill Yen, Frank Chen and Lainey Lv |
Home > Winners > #157160 |
| CLIENT/STUDIO/BRAND DETAILS | |
 |
NAME: Mrt design PROFILE: Founded in 2006, MRT design is an award winning spatial design studio based in Shanghai, with a portfolio that covers the range from large mixed use developments to intimate residential interiors. Our team is composed of designers with diverse backgrounds and experiences. This enables us to provide solutions ranging from spatial design, strategy, and product development. |
| AWARD DETAILS | |
 |
Shanghai Bohua Tower 55f Office by Bill Yen, Frank Chen and Lainey Lv is Winner in Interior Space and Exhibition Design Category, 2023 - 2024.· Press Members: Login or Register to request an exclusive interview with Bill Yen, Frank Chen and Lainey Lv. · Click here to register inorder to view the profile and other works by Bill Yen, Frank Chen and Lainey Lv. |
| SOCIAL |
| + Add to Likes / Favorites | Send to My Email | Comment | Testimonials | View Press-Release | Press Kit |







