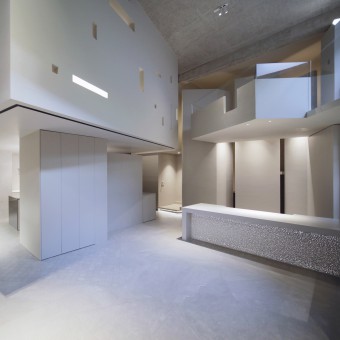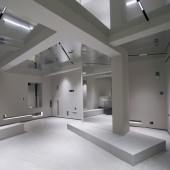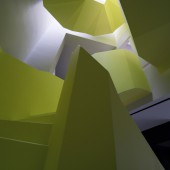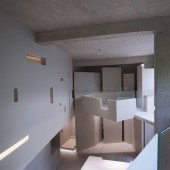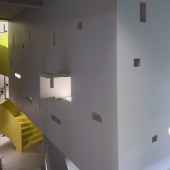Unintentional Private Residence by Edison Ding |
Home > Winners > #157109 |
| CLIENT/STUDIO/BRAND DETAILS | |
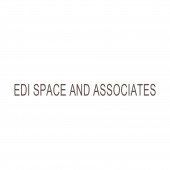 |
NAME: EDI Space and Associates PROFILE: EDI Space and Associates was founded in 2009 by a group of young designers in Shanghai. We are an early professional interior design team in China dedicated to original design. Our scope of business includes the design of luxury residences, office buildings, hotels, properties, and branded chain stores. We provide clients with comprehensive interior design services, ranging from conceptual design to implementation and on-site services. Our design philosophy is focused on professionalism rather than commercialism. We are committed to pursuing perfection in every detail and continuously innovating and keeping up with the times. In the design process, we emphasize the exploration of themes and understanding client needs. We excel at integrating different factors into a cohesive design whole and ensure high-quality execution of projects through scientific EPC (Engineering, Procurement, and Construction) management capabilities. After more than ten years of development, EDI has mastered advanced management systems and stands at the forefront of domestic peers in terms of design quality and innovation. We will continue to strive to provide clients with high-quality spatial services. |
| AWARD DETAILS | |
 |
Unintentional Private Residence by Edison Ding is Winner in Interior Space and Exhibition Design Category, 2023 - 2024.· Press Members: Login or Register to request an exclusive interview with Edison Ding. · Click here to register inorder to view the profile and other works by Edison Ding. |
| SOCIAL |
| + Add to Likes / Favorites | Send to My Email | Comment | Testimonials | View Press-Release | Press Kit |

