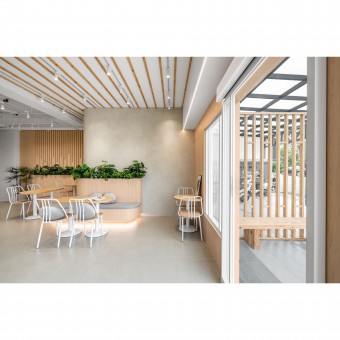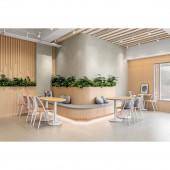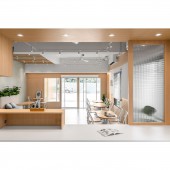Yu Sir Dessert Shop by Jerry Tsao |
Home > Winners > #157049 |
 |
|
||||
| DESIGN DETAILS | |||||
| DESIGN NAME: Yu Sir PRIMARY FUNCTION: Dessert Shop INSPIRATION: It is no secret that ice creams and desserts make people happy. Therefore, the shop is considered as a transit station of life. Natural wood, plants and paints create a harmonious, fresh and stress-free space. Mellow white daylight follows the deconstructed volume in the open layout, providing customers with a sense of belonging in peace and tranquility away from the hustle and bustle of the neon city. UNIQUE PROPERTIES / PROJECT DESCRIPTION: As an ice cream and dessert shop in the town, the shop echoes the slow and simple vibe of the township with the mildness and simplicity of Japanese style. Without complicated arrangements and redundant partitions, the open and unobstructed layout with a warm wood base creates a wandering path of light throughout the space. The translucent glass delineates the space to deeply immerse it in natural elements. OPERATION / FLOW / INTERACTION: The door is made of wood and glass, giving customers a warm welcome. Instead of typical double doors, the sliding doors break away from the commercial interior design. Meanwhile, windows on both sides are enlarged. The combination of the grille and the waiting area delineates the boundaries of the space and maintains the sense of transparency. Strato cement texture paint on the extensive wall pairing with wood structures and plants can highlight the feature wall. The orderly arrangement of wood decorative strips contrasts with the hand-painted wall that seems random and spontaneous, creating a strong visual contrast among different materials. PROJECT DURATION AND LOCATION: The project is finished in June 2023 in Miaoli City, Taiwan. FITS BEST INTO CATEGORY: Interior Space and Exhibition Design |
PRODUCTION / REALIZATION TECHNOLOGY: High Pressure Laminate, Southern pine, Reeded glass, iron parts, Faux Paint, Dulux paint SPECIFICATIONS / TECHNICAL PROPERTIES: Main public space is 84 square meters, excluding restroom, outdoor and office. TAGS: Japanese style, Warm wood, Dessert shop, Natural elements, Non-toxic building materials RESEARCH ABSTRACT: The half-open food preparation area shows customers the transparent process of food preparation. It not only allows staff to provide safe, good quality food but also enhances the interaction between the staff and customers. Instead of rigid boundaries, a strong sense of humanity fills the space. The spacious seating area provides ample space for dining comfort and ensures a smooth flow. CHALLENGE: To design with sustainability in mind, wood is extensively used in the space. Wood generates less carbon emissions than other building materials, making it an ideal building material. By opting for green and non-toxic building materials, we ensure better indoor air quality and a space that is free of hazardous substances. Besides, the number of windows has been greatly increased to maintain good ventilation and air flow. ADDED DATE: 2024-01-16 04:35:00 TEAM MEMBERS (1) : Chun Wei Tsao IMAGE CREDITS: Initialday Interior Design |
||||
| Visit the following page to learn more: https://reurl.cc/or7vZM | |||||
| AWARD DETAILS | |
 |
Yu Sir Dessert Shop by Jerry Tsao is Winner in Interior Space and Exhibition Design Category, 2023 - 2024.· Press Members: Login or Register to request an exclusive interview with Jerry Tsao. · Click here to register inorder to view the profile and other works by Jerry Tsao. |
| SOCIAL |
| + Add to Likes / Favorites | Send to My Email | Comment | Testimonials | View Press-Release | Press Kit |







