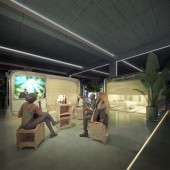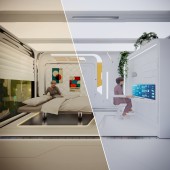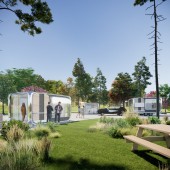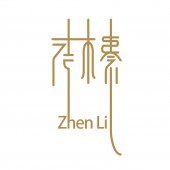Around The Clock Multifunctional Living Module by Zhen Li |
Home > |
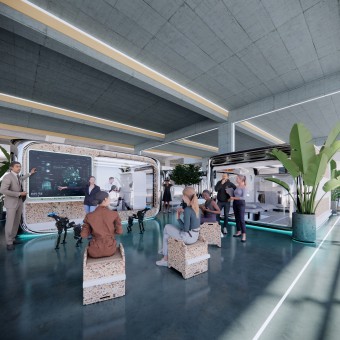 |
|
||||
| DESIGN DETAILS | |||||
| DESIGN NAME: Around The Clock PRIMARY FUNCTION: Multifunctional Living Module INSPIRATION: My observations and profound empathy drive this project, particularly towards vulnerable groups. Witnessing the injustices they endure fuels my desire to use interior design to uplift their lives and enrich their future quality of life. Concurrently, I challenge the conventional constraints of interior design, which often restrict its functionality to a specific period. I explore innovative solutions that transcend these limitations and find a way for a more inclusive and adaptable future. I plan to explore a flexible and inclusive approach to these problems. UNIQUE PROPERTIES / PROJECT DESCRIPTION: Redefining the temporal boundaries and contingencies of interior space can transform machine-centric civil infrastructure from an instrument of class stratification to a humane environment of socioeconomic inclusion. OPERATION / FLOW / INTERACTION: Operation: Users can easily adjust the Interior space to suit their needs, transforming it into a daytime office or nighttime bedroom. The transformation process is user-friendly, ensuring efficiency in Interior space utilization to address the growing housing problem in the face of future resource scarcity. Interaction: The design caters to two main user groups: office workers and residents from vulnerable groups. The project encourages interaction between people of different backgrounds by breaking down social barriers. It promotes open communication and learning. For instance, designers learn cooking while teaching cooks to color coordination in food. PROJECT DURATION AND LOCATION: The project started in Fall 2022 in New York. And finished in August 2023 in New York. |
PRODUCTION / REALIZATION TECHNOLOGY: This project explores a future which is to abandon private cars. The project strategically reuses the future vacant parking garage as the main site, which can effectively reduce resource waste and environmental pollution. At the same time, recycled metal from scrapped private cars is used as the primary module material to meet the challenge of a large number of idle private vehicles in future society. SPECIFICATIONS / TECHNICAL PROPERTIES: Project Site: 24-30 FDR Drive,New York, NY,USA The project is around 188000 SFT. TAGS: Interior Design, Affordable Housing, Vulnerable groups, Sustainable, Parking grages, 24/7, Community RESEARCH ABSTRACT: The project is based on research on social issues in 2040. To improve the living experience of vulnerable groups in big cities in the future, the project designs a new vision of affordable housing. According to the study. Firstly, private cars will be replaced by more efficient and convenient public transportation in 2040, and a large number of parking garages will be used for other functions. Second, natural resources are scarce, and the environment worsens. Third, the urban population will exceed 60%, and the housing problem will be more serious. Based on these three aspects, the project used the existing construction- Parking Garage- as the site and scraped metal from cars as materials. By adopting a program strategy of 1. Day/Night & 24/7; 2. Reducing private space and expanding public space to improve space efficiency and lower rent. The space can meet the office function during the day and sleep function at night through the design strategy. The Day/Night user groups come from different classes. The project tries to create an open community that encourages people of different classes to communicate and learn from each other. This prototypical project can be applied to different parking garages. It explores the possibility of solving social problems through interior design. CHALLENGE: The most challenging part of the design process is attempting to find a design approach and perspective that can connect all the issues that need to be addressed. The three major problems that need simultaneous resolution include: 1. Finding value in repurposing a large number of abandoned private cars and parking lots in the future. 2. Reducing environmental pollution in conditions of natural resource scarcity and environmental degradation. 3. Addressing the increasing urban population and solving the issue of affordable housing. What adds more challenge is my desire to bring higher value to the people living in this community. It requires finding a design strategy to break social class barriers, encouraging communication and mutual learning among people of different social strata. Meeting all these requirements, designing a reasonable solution, fulfilling my vision for the future, ensuring the basic spatial functionality, and assisting the vulnerable group pose a challenging task for me. ADDED DATE: 2024-01-15 01:09:59 TEAM MEMBERS (1) : IMAGE CREDITS: Image #1: Zhen Li Image #2: Zhen Li Image #3: Zhen Li Image #4: Zhen Li Image #5: Zhen Li Video Credits: Zhen Li |
||||
| Visit the following page to learn more: https://www.zhenlii.com/around-the-clock | |||||
| AWARD DETAILS | |
 |
Around The Clock Multifunctional Living Module by Zhen Li is Runner-up for A' Design Award in Futuristic Design Category, 2023 - 2024.· Read the interview with designer Zhen Li for design Around The Clock here.· Press Members: Login or Register to request an exclusive interview with Zhen Li. · Click here to register inorder to view the profile and other works by Zhen Li. |
| SOCIAL |
| + Add to Likes / Favorites | Send to My Email | Comment | Testimonials |


