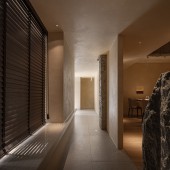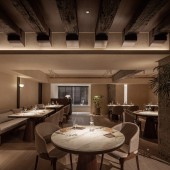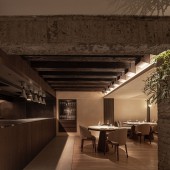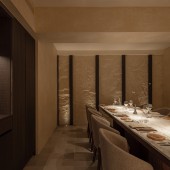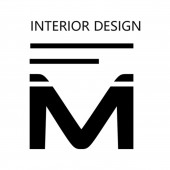Ecru Restaurant by Chia Yu Chan |
Home > Winners > #157019 |
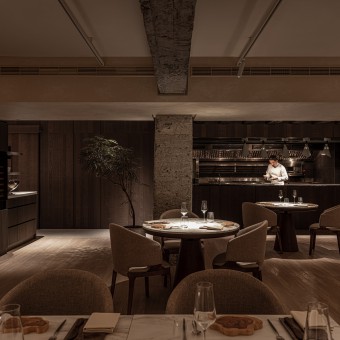 |
|
||||
| DESIGN DETAILS | |||||
| DESIGN NAME: Ecru PRIMARY FUNCTION: Restaurant INSPIRATION: French cuisine is all about fresh ingredients, simple cooking, and the chef's artistic presentation, reflecting an elegant and slow-paced lifestyle. Our brand is inspired by French dining culture, focusing on nature, simplicity, and organic elements. We use pure and tranquil materials, keeping things simple and allowing the true essence of the dishes to stand out. UNIQUE PROPERTIES / PROJECT DESCRIPTION: The space retains the original cement texture, using stones and weathered wood for a connection with nature. Beige walls with textured paint, reminiscent of French plating art, create a warm ambiance. The tableware tells stories of the chef's memories with French cuisine. OPERATION / FLOW / INTERACTION: Our goal is to create a relaxed and serene dining experience. The design incorporates a corridor at the entrance, initiating a transition in spatial perception from the city's hustle to tranquility. Following a path, the open area unfolds, with the focal point being the open kitchen at the bottom. This core area transforms the cooking process into part of the dining experience, with sounds of ingredient preparation and the aroma of dishes engaging diners from inside to out. PROJECT DURATION AND LOCATION: This project was completed in September 2023 in Taipei, Taiwan, and officially opened in October 2023. FITS BEST INTO CATEGORY: Interior Space and Exhibition Design |
PRODUCTION / REALIZATION TECHNOLOGY: In crafting a serene environment, we minimize artificial lighting and harness natural light through porch wall gaps and louvered curtains. Most light sources emanate from the ground, accentuating textures and enhancing the tranquil atmosphere. Stone elements combine marble with lightweight, eco-friendly biophilic PU stone for easy installation. Tables and tableware details showcase irregular shapes, embracing the organic concept. SPECIFICATIONS / TECHNICAL PROPERTIES: This project has a total area of 244 square meters, with a kitchen space of 40 square meters. The seating capacity is 30 people, including an 8-person private dining room and an underground wine cellar where guests can select wines to complement their meals. Additionally, there are two restrooms, three toilets, a staff office, and two storage rooms. Outdoors, there is a front courtyard occupying 34 square meters. TAGS: Natural,Ecru,Org RESEARCH ABSTRACT: The concept of French cuisine sets the tone for our space. Rooted in selecting fresh, local ingredients based on region and season, French cooking emphasizes pure flavors through simple methods. It embodies the essence of Slow Food culture, where "slow" goes beyond savoring delicious meals. It's about taking time to genuinely appreciate the interrelation of food, land, and culture. This lifestyle prioritizes communication and interaction during meals. CHALLENGE: To create a calm and relaxed ambiance in the dining space, we've chosen a large area of beige paint with a mottled texture, giving a sense of tranquility and time settling. The texture resembles ceramic dishes' surface patterns, enhancing the visual appeal. The front of the open kitchen serves as the best viewing area, with recycled railway sleepers fixed without nails. The structures on both sides enhance stability and define the dining area in this open space. ADDED DATE: 2024-01-13 16:45:08 TEAM MEMBERS (1) : IMAGE CREDITS: Chia Yu Chan, 2023. |
||||
| Visit the following page to learn more: https://reurl.cc/rr3MYk | |||||
| AWARD DETAILS | |
 |
Ecru Restaurant by Chia Yu Chan is Winner in Interior Space and Exhibition Design Category, 2023 - 2024.· Press Members: Login or Register to request an exclusive interview with Chia Yu Chan. · Click here to register inorder to view the profile and other works by Chia Yu Chan. |
| SOCIAL |
| + Add to Likes / Favorites | Send to My Email | Comment | Testimonials | View Press-Release | Press Kit |

