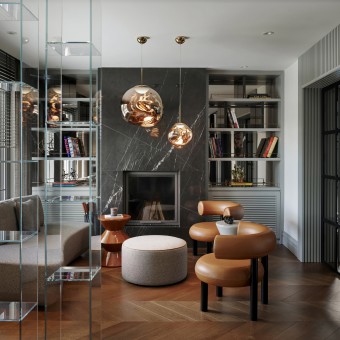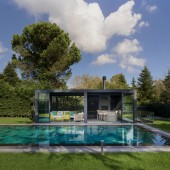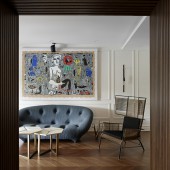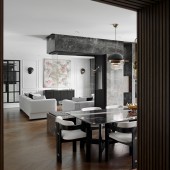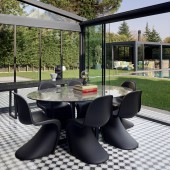DESIGN NAME:
Kemercountry
PRIMARY FUNCTION:
Residential
INSPIRATION:
A quiet life in nature, away from the intensity of the city
We are in Kemerburgaz, which offers an alternative. Previously in the city
family living in an apartment on a busy street
A lot of positive things have changed in their lives since they moved into this house.
changed. The house designed by architect İlkay Ala is in its new life
It offered them the pleasure of living more calmly and slowly, in touch with nature.
İlkay Ala has a house with 500 square meters of living space on three floors.
He remembers his first visit: “The house was in a very dilapidated state. For a long time
It was a living space that had lost its function. Surrounded by a magnificent garden
Even though he was there, he couldn't reflect this beauty inside.” His house is available.
Naturally, instead of renovating, the architect's choice is entirely the homeowners' choice.
The aim was to redesign the building with solutions tailored to its needs. "Each
As we started working on our project, the homeowners' dreams, character-
We try to analyze your needs, needs and wishes in the best way possible.
What brings us success is being able to reflect this data into the space.
Only in this way can we provide the feeling of belonging in the place and
"Living spaces that will be enjoyed with pleasure are emerging in the corner of the
We start to tour the house to better understand the architect İlkay Ala, who founded it.
The ground floor of the house, which meets the garden, is divided into three different functions.
A niche living room, a large kitchen that facilitates service at events
and a guest bathroom. Second floor owner's comfort
planned as an area. The hall, divided into two parts, is located on each side of the garden.
Watching the changing colors of the seasons from above. behind the hall
There is a study room that increases motivation. Dressing and bathing
The master bedroom, which expands by including the areas within its borders
He also watches the garden. The third floor of the house is for nine-year-old Mila.
It was designed as a special world. Sleep, work, rest and play
The spaces are designed with Mila's hobbies and taste.
From the moment you step into the house, marble, oak, walnut, leather etc.
You are greeted with a balanced combination of natural textures. Wide
The sunlight and green view coming through the facades bring a refreshing effect to the home.
It adds atmosphere. Glass separators, reflective surfaces at home
creates light plays. The simple character of the owners is reflected in the decoration
The house it reflects will become richer by accumulating new memories over the years,
its understated elegance and style without succumbing to the corrosive effects of time.
It has a design language that will preserve its natural character.
UNIQUE PROPERTIES / PROJECT DESCRIPTION:
Green in Kemerburgaz
opening to a view
house by architect İlkay Ala
with the project a brand new
embraces life. around you
with the surrounding nature
peace-loving, art-loving,
functional, transparent,
with its sincere and simple lines
elegance without exaggeration
is winning.
OPERATION / FLOW / INTERACTION:
-
PROJECT DURATION AND LOCATION:
-
FITS BEST INTO CATEGORY:
Interior Space and Exhibition Design
|
PRODUCTION / REALIZATION TECHNOLOGY:
-
SPECIFICATIONS / TECHNICAL PROPERTIES:
-
TAGS:
-
RESEARCH ABSTRACT:
-
CHALLENGE:
-
ADDED DATE:
2024-01-09 12:18:11
TEAM MEMBERS (1) :
IMAGE CREDITS:
Ilkay Ala Sirkeci, 2023.
|


