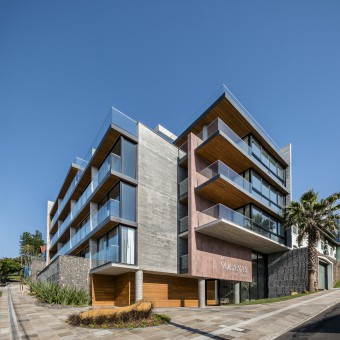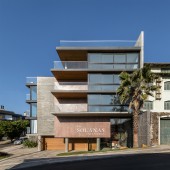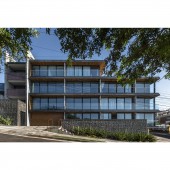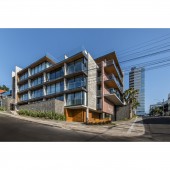Las Solanas Residential Bulding by Alberto Torres |
Home > Winners > #156870 |
 |
|
||||
| DESIGN DETAILS | |||||
| DESIGN NAME: Las Solanas PRIMARY FUNCTION: Residential Bulding INSPIRATION: The building sought inspiration from the lifestyle of the city of Torres. A city that has nature as its protagonist, combined with comfort and refinement. The Project is located in one of the main points of the city. Just one square from the sea, the development has incredible views from all points, which allows residents to connect with nature and the beach lifestyle at all times. The development has unique characteristics such as coverings produced just for it, and condominial spaces such as surfboard storage and an ice machine. Everything to reinforce the connection with the beach, but without leaving luxury and comfort. UNIQUE PROPERTIES / PROJECT DESCRIPTION: Las Solanas Sea Studios is a residential building located in the coastal city of Torres in Rio Grande do Sul, Brazil. The development has a privileged location, as it is surrounded by natural beauty, from the trendy Prainha beach to the incredible views of Farol Hill, being just one square from the sea. The project has just nineteen exclusive apartments, all with sea views. OPERATION / FLOW / INTERACTION: Volumetrically, the building is marked by a horizontality that is interrupted in some points by vertical plans of exposed concrete or covered in corten steel porcelain tiles. The development is characterized by its materiality in an industrial style, marked by large panels of exposed concrete. The concept is a project that contemplates outdoor life. PROJECT DURATION AND LOCATION: The project is located in the coastal city of Torres, in the Brazilian state of Rio Grande do Sul. The project is already completed. FITS BEST INTO CATEGORY: Architecture, Building and Structure Design |
PRODUCTION / REALIZATION TECHNOLOGY: The building was designed looking for several aspects of innovation and differences. The building was entirely built in concrete, the construction did not use any bricks. All slabs are flat and precisely leveled and then polished with a series of diamond discs. Leaving the polished concrete as the final floor, we reduced weight and obtained a more natural material. The walls also have the same concept, all made of concrete. We created a unique coating, perhaps the first of its kind applied to a residential building, the "Gabião". Executed by hand, as if it were a film applied to the concrete walls and supported by fixed fences, these textures relate to the stone base of the neighboring historic building, as they have the same height and proportion. SPECIFICATIONS / TECHNICAL PROPERTIES: The project consists in a residential building with a total of 2180.19m², divided into six floors. The ground floor, which gives access to the building, have a double-height entrance hall, some parking spaces and a surfboard storage room. The second floor has a few more parking spaces, a community laundry, a bicycle rack and a community garden. The rooftop has the main condominium areas such as solarium, fitness and parilla space, all of which have a beautiful view of the sea. The private units, we opted for smaller studios, one-bedroom and two-bedroom apartments. In total, the development has 19 private units, all of which have sea views and balconies or terraces. The units are marked by a very industrial style material, such as walls and ceiling in exposed concrete and smoothed cement floors. The windows are made in black PVC and the balconies have a wooden celing to "heat" the building. TAGS: Las Solanas, Torres Arquitetos, Torres, Brazil RESEARCH ABSTRACT: The ideia emerged at a time when emerging markets were experiencing economic stability, faced with a pandemic never seen before. Investors were divided into braking investments and investing in niches that improve quality of life. Motivated by the moment and with the opportunity of one of the only sites available in Prainha in Torres, just a few steps from the sea, we decided to develop a unique project that integrates quality of life, nature and exclusivity. By opting for smaller units in studios format, with all the infrastructure added to the condominium areas, it was possible to give status to the project without losing the naturalness of the location. CHALLENGE: The site for the project presented some environmental barriers, which had to be overcome for its construction. Due to the proximity of Farol hill and the fragmentation of the Basalt rock, great technical care was required to break the rock and make construction viable. Proposing living spaces that allow the true experience of "being" on the beach and using an unusual construction methodology were the great challenge. ADDED DATE: 2024-01-08 19:40:15 TEAM MEMBERS (4) : Architecture: Torres Arquitetos, Interior Projects: Marcos Werner, Constructor: Wepar Incorporações and IMAGE CREDITS: Photographer: Efreu Quintana |
||||
| Visit the following page to learn more: https://bit.ly/3HXKS0w | |||||
| AWARD DETAILS | |
 |
Las Solanas Residential Bulding by Alberto Torres is Winner in Architecture, Building and Structure Design Category, 2023 - 2024.· Press Members: Login or Register to request an exclusive interview with Alberto Torres. · Click here to register inorder to view the profile and other works by Alberto Torres. |
| SOCIAL |
| + Add to Likes / Favorites | Send to My Email | Comment | Testimonials | View Press-Release | Press Kit |







