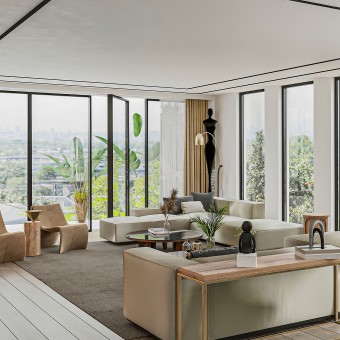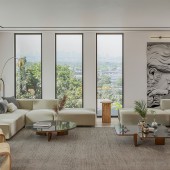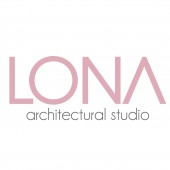Bright Luxe Modern Residence Villa by Ezgi Gokce |
Home > Winners > #156801 |
 |
|
||||
| DESIGN DETAILS | |||||
| DESIGN NAME: Bright Luxe Modern Residence PRIMARY FUNCTION: Villa INSPIRATION: The inspiring elements in this project were the clear columns and horizontal architecture that didn't hinder the design of the house. If it weren't for the flat and horizontal architecture, we wouldn't have been able to embrace this simple and fluid design. We achieved harmony with the structure's horizontal and straightforward lines. Every facet of this project is meticulously designed to offer a harmonious blend of aesthetics and functionality, ensuring a truly exceptional living environment. UNIQUE PROPERTIES / PROJECT DESCRIPTION: Within this space, there is a specially crafted fireplace wall adorned with porcelain stones, complemented by a natural rock formation at its base, creating a captivating detail. At the heart of the home, a unique feature resides in the corner: an arrangement of plants coupled with custom-designed cube lighting, adding an exclusive ambiance. OPERATION / FLOW / INTERACTION: The dining area boasts a singular, seamless table. Moreover, a fountain embedded within the table gracefully pours wine, promising an unparalleled and immersive dining experience for its users. PROJECT DURATION AND LOCATION: The project finished in 2023 in Bodrum, Mugla, Turkey. FITS BEST INTO CATEGORY: Interior Space and Exhibition Design |
PRODUCTION / REALIZATION TECHNOLOGY: The hidden wine barrel within the dining table and a discreetly flowing wine fountain added a delightful and enchanting dimension to the project. The fireplace cladding, specially crafted using composite materials, and the custom-made dual seating arrangements showcase the aesthetic and functional depth of the design. Every detail, meticulously curated with special materials and artisan techniques, contributes to the project's distinctiveness and uniqueness. SPECIFICATIONS / TECHNICAL PROPERTIES: We have a space of 45 square meters with a ceiling height of 300 cm. The dining area, however, boasts a ceiling height of 4.30 meters. TAGS: Home Renovation, Architectural Innovation, Interior Design, Innovative Homes, Architectural Transformation RESEARCH ABSTRACT: Systematic approach was adopted in the design process. Initially, user needs and preferences were thoroughly investigated through observations, interviews, and surveys. Based on this data, prototypes were created, and user tests were conducted. Additionally, a focus on Research Background, Methodologies, Tools, Participants, Results, and Insights led to researching the latest industry technologies and sustainable materials to incorporate eco-friendly elements and innovations into the project. CHALLENGE: Considering the limitations, the main focus was on creating the most unique design while staying true to the structural integrity and framework of the existing building. ADDED DATE: 2024-01-05 20:25:00 TEAM MEMBERS (1) : IMAGE CREDITS: Ezgi Gokce, 2023. |
||||
| Visit the following page to learn more: https://www.lonamimarlik.com/ | |||||
| AWARD DETAILS | |
 |
Bright Luxe Modern Residence Villa by Ezgi Gokce is Winner in Interior Space and Exhibition Design Category, 2023 - 2024.· Press Members: Login or Register to request an exclusive interview with Ezgi Gokce. · Click here to register inorder to view the profile and other works by Ezgi Gokce. |
| SOCIAL |
| + Add to Likes / Favorites | Send to My Email | Comment | Testimonials | View Press-Release | Press Kit |







