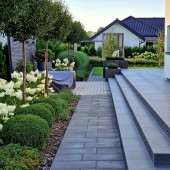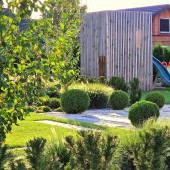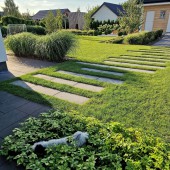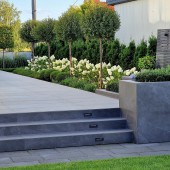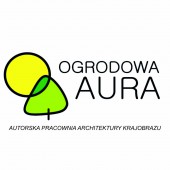Modern Elegance Garden by Paulina Jonczyk |
Home > Winners > #156746 |
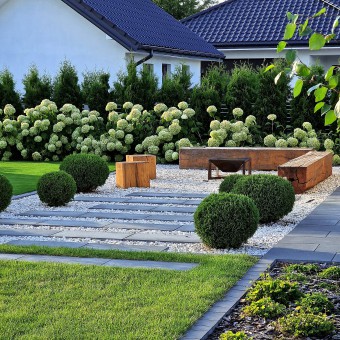 |
|
||||
| DESIGN DETAILS | |||||
| DESIGN NAME: Modern Elegance PRIMARY FUNCTION: Garden INSPIRATION: The design was inspired by the shape of the house and the color scheme of the facade, as well as modern, elegant gardens with simple lines that blend in with the surrounding rural landscape. The aim was to create a garden design for a family of four, which is a link between the surrounding landscape and the modern style of the house. UNIQUE PROPERTIES / PROJECT DESCRIPTION: The garden has been divided into two parts, the representative front and the recreational rear. Pedestrian sidewalks have been kept to a minimum in harmony with the geometry of the house. Along the western facade of the building, right under the large windows of the house there is a two level terrace. In the further part of the garden there is a large lawn with a place to play football, a playground, a place for a bonfire surrounded by lush greenery. OPERATION / FLOW / INTERACTION: I wanted to design a garden in the context of the surronding, one that will attract the eye with its simplicity, but will not drown out the form of the surrounding rural area. A large role is played by the changing nature of the garden at the turn of the four seasons. In spring, bulbous plants bloom, in summer colorful perennials and shrubs, and in autumn, various types of ornamental grasses and discolored shrubs dominate the garden. In the evening, thanks to the designed lighting, the characteristic points look charming. PROJECT DURATION AND LOCATION: Project were completed in 2019. The construction of the garden started autumn 2019 and was finished autumn 2020 in Garwolin, Poland. |
PRODUCTION / REALIZATION TECHNOLOGY: All elements of the surface, driveways, sidewalks and terraces refer to the colors for the facade of the house. Small elements of garden architecture such as decorative panel, playground, benches by the fire were made of wood. The playground has been designed individually and in a minimalist style, which makes it a decorative element of the garden. The facade wall of the adjacent building, which was initially a problem, was used as a background for plant plant plantings. Irrigation and garden lighting is supported by smart home technology. SPECIFICATIONS / TECHNICAL PROPERTIES: Plot length 57 m, width 27 m on average. The area around 1500 m2. TAGS: modern garden, home garden, garden, functional garden RESEARCH ABSTRACT: Garden, medium size located in the countryside. Prior to the project, standard height measurements and soil analyses were carried out. Elements of garden architecture are designed in a minimalist style. When designing the garden, I was guided by the modern and elegant style prevailing in the home of the owners, which translated into the cohesion of the house and garden. CHALLENGE: The challenge was to adjust the garden to the height of the house and the detached garage, and narrow passages between the house and the fence. An additional problem was the view from the large windows of the living room directly on the economic building located on the neighboring plot. Customers wanted to have an attractive view from the windows of the house all year round. ADDED DATE: 2024-01-03 17:52:39 TEAM MEMBERS (1) : Designer Paulina Jończyk IMAGE CREDITS: Image#1: Designer Paulina Jończyk, garden 2023 Image#2: Designer Paulina Jończyk, garden 2023 Image#3: Designer Paulina Jończyk, garden 2023 Image#4: Designer Paulina Jończyk, garden 2023 Image#5: Designer Paulina Jończyk, garden 2023 PATENTS/COPYRIGHTS: Paulina Jończyk, Ogrodowa Aura, Projektowanie i zakładanie ogrodów. |
||||
| Visit the following page to learn more: https://auraogrody.pl | |||||
| AWARD DETAILS | |
 |
Modern Elegance Garden by Paulina Jonczyk is Winner in Landscape Planning and Garden Design Category, 2023 - 2024.· Press Members: Login or Register to request an exclusive interview with Paulina Jonczyk. · Click here to register inorder to view the profile and other works by Paulina Jonczyk. |
| SOCIAL |
| + Add to Likes / Favorites | Send to My Email | Comment | Testimonials | View Press-Release | Press Kit |

