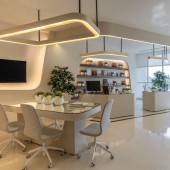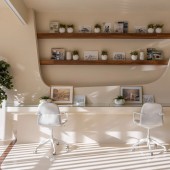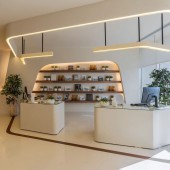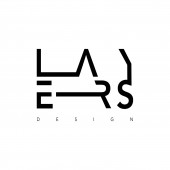Layers Office by Shahd Alsaeed |
Home > Winners > #156694 |
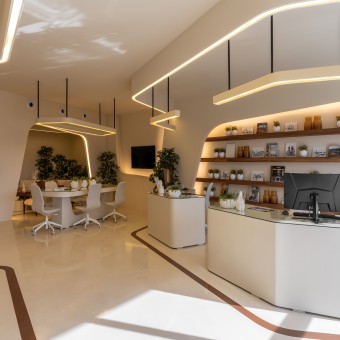 |
|
||||
| DESIGN DETAILS | |||||
| DESIGN NAME: Layers PRIMARY FUNCTION: Office INSPIRATION: The design drew inspiration from curved lines to create a dynamic atmosphere. A minimalist style was chosen to establish a cozy, clean, and comfortable office space in a simple and elegant way. UNIQUE PROPERTIES / PROJECT DESCRIPTION: The interior design studio features a minimal style with curved lines, neutral colors, and natural materials. The concept aims to create a cozy, functional, and open work environment with simple details. Plants play a key role, adding greenery and nature to the space. All design elements are interconnected , including the ceiling, lighting, flooring, and furniture, resulting in a unified and harmonious aesthetic. OPERATION / FLOW / INTERACTION: The design was focusing on open spaces and creating a connection between all features together. Plain color scheme, minimal style and smooth curved lines transformed the space in a very special way. PROJECT DURATION AND LOCATION: Riyadh, Saudi Arabia 2023 FITS BEST INTO CATEGORY: Interior Space and Exhibition Design |
PRODUCTION / REALIZATION TECHNOLOGY: Gypsum board was used in all curved line elements in the wall, and ceiling. Walnut wood veneer and MDF was used in the furniture and doors. Jotun ivory paint color for all space and beige epoxy to cover the flooring. SPECIFICATIONS / TECHNICAL PROPERTIES: The studio is on the second floor of the building. It is 117 square meters as a total dimension of the space. TAGS: Minimal, nature, curve, unity RESEARCH ABSTRACT: The research was about solving problems and transforming an old interior into a restoration space. Creating a unique, detailed design, the area of the office was a challenge because of its small size and all client requirements and design features. Dynamic curved lines and a plain color scheme with natural materials and open spaces have solved the narrowness of the space. Research, with all its methods and tools, is important to have a full insight into every project and space to be well designed. CHALLENGE: Creating an original and groundbreaking office layout for a small workspace proved to be a daunting undertaking. The primary challenge involved merging diverse design concepts and elements seamlessly, all while staying true to a unified arrangement and fulfilling the client's precise requirements and anticipations within the constraints of a restricted area. ADDED DATE: 2023-12-31 15:29:28 TEAM MEMBERS (1) : Shahd Alsaeed IMAGE CREDITS: Image # 1 : Designer Shahd Alsaeed , area 1 , 2023. Image # 2 : Designer Shahd Alsaeed , area 2 , 2023. Image # 3 : Designer Shahd Alsaeed , area 3 , 2023. Image # 4 : Designer Shahd Alsaeed , area 4 , 2023. Image # 5 : Designer Shahd Alsaeed , area 5 , 2023. |
||||
| Visit the following page to learn more: https://shorturl.at/auLU7 | |||||
| AWARD DETAILS | |
 |
Layers Office by Shahd Alsaeed is Winner in Interior Space and Exhibition Design Category, 2023 - 2024.· Press Members: Login or Register to request an exclusive interview with Shahd Alsaeed. · Click here to register inorder to view the profile and other works by Shahd Alsaeed. |
| SOCIAL |
| + Add to Likes / Favorites | Send to My Email | Comment | Testimonials | View Press-Release | Press Kit |


