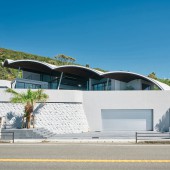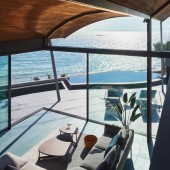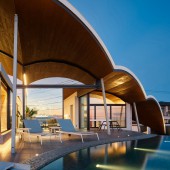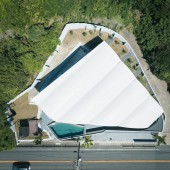Villa A Weekend House by Eitaro Satake and Miki Okuno - teamSTAR |
Home > Winners > #156625 |
 |
|
||||
| DESIGN DETAILS | |||||
| DESIGN NAME: Villa A PRIMARY FUNCTION: Weekend House INSPIRATION: The villa overlooks a breathtaking view of the Pacific Ocean, not far from the town of Hayama, the birthplace of Japan's yachting culture. The design pursues a sculptural form befitting this stunning natural environment, symbolized by the large, vaulted roof and arches that evoke the image of the white, rippling sea. With the sea as a motif, we looked for a wooden structure that shared similarities with yachts and bridges, and the curves of the atrium roof made of CLT (cross laminated timber) give the interior space a sense of expansiveness. UNIQUE PROPERTIES / PROJECT DESCRIPTION: The motif of the sea led us to search for a wooden structure that shared similarities with yachts and bridges. The curved lines of the vaulted roof give a sense of expansiveness to the interior space. The structure of the building is mainly reinforced concrete, but the roof is a wooden structure made of 7m x 900mm CLT assembled in a continuous arch shape. A characteristic large sash window in one corner of the living room gives the interior space an outdoor atmosphere when open. OPERATION / FLOW / INTERACTION: The result is an oceanfront villa with the amenities of a resort. A villa that perfectly suits a laid-back lifestyle and provides a deep connection to the blue waters at its doorstep. PROJECT DURATION AND LOCATION: The project started in December 2021 and finished in September 2023 in Yokosuka-city, Kanagawa prefecture. FITS BEST INTO CATEGORY: Architecture, Building and Structure Design |
PRODUCTION / REALIZATION TECHNOLOGY: The curved lines of the vaulted roof create the illusion of expansiveness in the interior space. While the building structure is mainly reinforced concrete, the roof is a wooden structure consisting of a series of continuous arches built with 7m×900mm cross-laminated timber panels—a design that required extremely precise planning and construction techniques to implement. SPECIFICATIONS / TECHNICAL PROPERTIES: Site area : 770 sqm Building area : 294 sqm Total floor area : 385 sqm TAGS: teamSTAR, STAR, starchitects, weekendhouse, residentialdesign, villa, clt, japan, eitarosatake, architecture RESEARCH ABSTRACT: Survey Technique due to Sloping Site and Complex Shape The roof is sloped according to the slope of the site, and at the same time, the slope of the water gradient. In addition, due to the arch shape, the height of the roof differs in different parts of the roof. In this case, detailed 3D surveying was required to accurately set the relative height of the roof to the slope. CHALLENGE: Given the motif of the sea, we looked for a wooden structure that shared similarities with yachts and bridges. Concrete was too heavy a material for the arched roof. Therefore, wood, a lightweight material, was chosen. However, wood by itself is weak as a structural material, so CLT was selected as a material that can realize a strong flat structure without beams. The CLT is exposed in the rooms, contributing to a sense of openness that makes the occupants forget that they are indoors. ADDED DATE: 2023-12-29 00:58:30 TEAM MEMBERS (8) : Director, Architect: Eitaro Satake (STAR), Main Architect: Miki Okuno (Moo-Flat design), Assistant Designer: Kohki Yanase (STAR), Management: Shinichiro Yamada (Yamada Studio), Support: Koichi Eguchi (adLb), Structural engineer: soaps, Mechanical & Electrical engineer: EM design and Lighting design: Plus y IMAGE CREDITS: Kenya Chiba |
||||
| Visit the following page to learn more: https://starchitects.info/projects/villa |
|||||
| AWARD DETAILS | |
 |
Villa a Weekend House by Eitaro Satake and Miki Okuno-Teamstar is Winner in Architecture, Building and Structure Design Category, 2023 - 2024.· Press Members: Login or Register to request an exclusive interview with Eitaro Satake and Miki Okuno - teamSTAR. · Click here to register inorder to view the profile and other works by Eitaro Satake and Miki Okuno - teamSTAR. |
| SOCIAL |
| + Add to Likes / Favorites | Send to My Email | Comment | Testimonials | View Press-Release | Press Kit |







