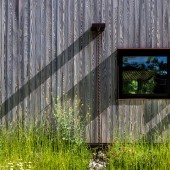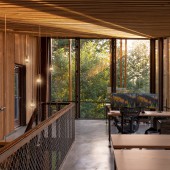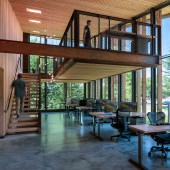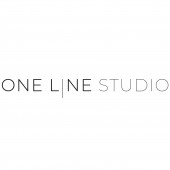One Line Studio Architectural Office by Tim Politis |
Home > Winners > #156536 |
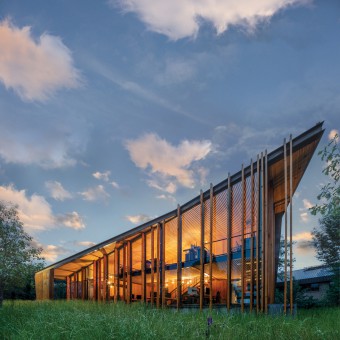 |
|
||||
| DESIGN DETAILS | |||||
| DESIGN NAME: One Line Studio PRIMARY FUNCTION: Architectural Office INSPIRATION: Aspiring towards the mountain peaks, a soaring elevation frames its natural setting composed of wetland vegetation, natural grasses, and woodlands. An interior atmosphere is delineated between a timber wall and a curtain of suspended glass, thinly veiling the threshold between inside and outside. UNIQUE PROPERTIES / PROJECT DESCRIPTION: Forming a figurative ‘line’ between the ground and the sky, a canted, naturally rusted steel wall anchors one end of the structure while a thin roof edge ascends toward the sky beyond, framing an outward looking glazed expanse. The vitrified façade is interrupted by a series of vertical cedar fins that soften glare and appear to climb toward the sky from the native grasses below. OPERATION / FLOW / INTERACTION: The use of alternating depth DLT panel walls adjust and optimize the interior acoustics of the studio. The design endeavors to establish a creative work environment that encourages collaboration while retaining a constant connection to exterior landscape. Main level privacy at seating height is ensured through tall native grasses that open the vistas as one stands up. The Mezzanine level opens up to its surroundings offering direct views of the mountains. PROJECT DURATION AND LOCATION: Location: Denver, Colorado Start to finish: 7 years, including planning FITS BEST INTO CATEGORY: Architecture, Building and Structure Design |
PRODUCTION / REALIZATION TECHNOLOGY: Our team was captivated by the benefits of dowel laminated timber, DLT, for its ability to serve both as a structural component and finished panel system. The modular, prefabricated, factory checked consistency of DLT panels easily tolerate on site adjustments to accommodate construction errors while providing sustainable and biophilic benefits. The panels are a result of a seamless collaboration between One Line Studio and International Timber Frames in Golden, Canada. SPECIFICATIONS / TECHNICAL PROPERTIES: The primary structure balances DLT panels, steel, and concrete. Compression clips fasten glazing to steel structure, eliminating redundant framing. DLT panel expansion joints integrate AC diffusers, and adjustable rope light fixtures nestle within the recesses of alternating 2x6 and 2x8 DLT panels. Stair treads are made of Paralam while desks are created from locally sourced, reclaimed wood. A special variance was sought to use native grasses connecting the landscape to the nearby wetlands. TAGS: architecture, office, denver, colorado, studio, design, dlt, prefab, prefabricated wood panels, rusted steel, RESEARCH ABSTRACT: Architecture as a figurative line between the ground and the sky, framing a connection to nature CHALLENGE: Experiment with innovative construction techniques that showcase a plethora of design possibilities. ADDED DATE: 2023-12-26 19:52:56 TEAM MEMBERS (7) : Lead Architect: Tim Politis, Project Manager: Eric Dernbach, Architectural Designer: Kent Bentley, Architectural Graphics: Vitali Stanila, Reviewer: Indra Tjaja, Operations: Charlene Seckler and Design Facilitator: Christianna Politis IMAGE CREDITS: Image #1 Photographer Jess Blackwell, 2023 Image #2 Photographer Jess Blackwell, 2023 Image #3 Photographer Jess Blackwell, 2023 Image #4 Photographer Jess Blackwell, 2023 Image #5 Photographer Jess Blackwell, 2023 Video Credits: Vitali Stanila, 2023 |
||||
| Visit the following page to learn more: https://www.onelinestudio.com/ | |||||
| AWARD DETAILS | |
 |
One Line Studio Architectural Office by Tim Politis is Winner in Architecture, Building and Structure Design Category, 2023 - 2024.· Press Members: Login or Register to request an exclusive interview with Tim Politis. · Click here to register inorder to view the profile and other works by Tim Politis. |
| SOCIAL |
| + Add to Likes / Favorites | Send to My Email | Comment | Testimonials | View Press-Release | Press Kit |


