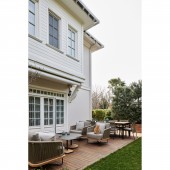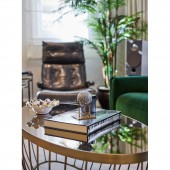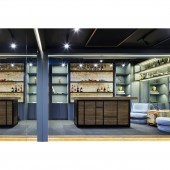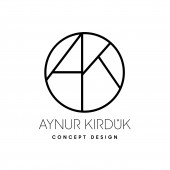Istanbul Gokturk Villa by Aynur Kirduk |
Home > Winners > #156413 |
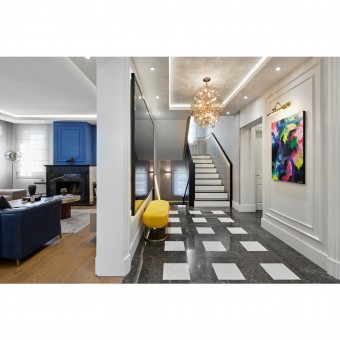 |
|
||||
| DESIGN DETAILS | |||||
| DESIGN NAME: Istanbul Gokturk PRIMARY FUNCTION: Villa INSPIRATION: The design is inspired by the integration of the house's natural surroundings, aiming to blend outdoor tranquility with interior spaces. Its integration with nature was the primary inspiration for the design. The necessity to incorporate details and colors that could seamlessly connect the outdoor space with the interior spurred the concept of bringing outdoor serenity indoors. The alignment of priorities with the homeowners, who had a clear vision for their living spaces, further facilitated the design process. In this project, The traditional allure of town-style architecture has been flawlessly merged with the sophisticated elegance of modern luxury, drawing inspiration from the natural setting and the shared visions of the homeowners. UNIQUE PROPERTIES / PROJECT DESCRIPTION: This study delves into the design of a villa in Istanbul, emphasizing its spacious entrance, living room with cinema and hobby areas, and meticulously planned upper floor with a master and guest bedroom, each thoughtfully furnished. The basement boasts a large salon for leisure activities, including a gym and a bar area, alongside practical spaces like an additional bedroom, laundry room, and storage, all crafted to enhance living comfort and functionality. OPERATION / FLOW / INTERACTION: The entrance of the villa embraces the visitor with a choice of yellow fabric for the bench and an artwork on the wall. This selection aims to create a warm welcome at the entrance of the home. In the living room, aside from general lighting, ceiling light wells allow the user to adjust the intensity of light to their preference, enabling a balance of illumination according to the user's mood. Additionally, wall sconces and floor lamps, which also enrich the decoration, were utilized. The placement of a floor lamp in the fireplace corner of the living room aims to provide the user with a comfortable and enjoyable space for relaxation and reading. The bar corner located in the basement creates a pleasant area for the user to socialize. PROJECT DURATION AND LOCATION: The project started in February 2022 in Istanbul and finished in August 2022 in Istanbul. FITS BEST INTO CATEGORY: Interior Space and Exhibition Design |
PRODUCTION / REALIZATION TECHNOLOGY: In the project's decor, a preference for durable natural materials was prioritized for key pieces, with bolder choices in small items and artworks. The residence's floors utilize natural grained oak, while outdoor areas feature Iroko wood for its resilience and aesthetic appeal. Woodwork throughout showcases natural milled oak veneers and lacquer, with marble selected for its elegance. Custom-designed furniture was produced in specialized workshops, ensuring design coherence and quality. The interior combines neutral, calming greys with contemporary forms, accented by vibrant furniture colors and dynamic art pieces to create an engaging atmosphere. Bronze metal finishes in furniture details add sophistication, reflecting a commitment to quality and natural beauty in the design. SPECIFICATIONS / TECHNICAL PROPERTIES: 450 square meter, three-story residence featuring 2 living rooms and 7 bedrooms. TAGS: Interior Space, Interior Design, House, Decoration, Architecture, Furniture RESEARCH ABSTRACT: This study focuses on a villa constructed with a town concept in Istanbul, specifically addressing its interior and garden design comprehensively. The primary objective of the project is to integrate modern elements with elegant and luxurious details to create a warm, inviting, and functional living space. The research method involved a detailed examination of the villa's architectural features and geographic location, followed by extensive discussions with the homeowners to gain in-depth insights into their lifestyles and needs. Based on the preferences and requirements of the homeowners, the design style and strategies were determined. As a result, an interior design that enhances the quality of life, satisfying both functional and aesthetic needs, was developed. The research aims to offer an innovative perspective while expanding the perception of living spaces within society. Moreover, it is designed to respect the local architectural texture while meeting the demands of contemporary life. CHALLENGE: The greatest challenge encountered during the restoration of the villa was the complex issues arising from the current state of the structure, which has a history of over 40 years. Specifically, the water leakage from the roof and walls, along with the dampness in the floors, posed significant obstacles during the renovation process. This situation led to damage to wall coverings and parquets, and even resulted in mold formation. Furthermore, there was decay in the wooden joinery on the house's exterior facade, with some parts at risk of falling. Before implementing the project, it was necessary to repair and renew the wooden joinery on the exterior facade, in addition to addressing the plumbing, general insulation, and isolation works. These renewal and renovation tasks were carried out meticulously, staying true to the original details. This entire process extended the delivery of the project beyond the planned timeline; however, overcoming these challenges ensured the project's success and revitalized the villa. ADDED DATE: 2023-12-20 05:54:06 TEAM MEMBERS (1) : IMAGE CREDITS: Aynur Kirduk, 2023. |
||||
| Visit the following page to learn more: https://aynurkirduk.com/en/index.html | |||||
| AWARD DETAILS | |
 |
Istanbul Gokturk Villa by Aynur Kirduk is Winner in Interior Space and Exhibition Design Category, 2023 - 2024.· Press Members: Login or Register to request an exclusive interview with Aynur Kirduk. · Click here to register inorder to view the profile and other works by Aynur Kirduk. |
| SOCIAL |
| + Add to Likes / Favorites | Send to My Email | Comment | Testimonials | View Press-Release | Press Kit |


