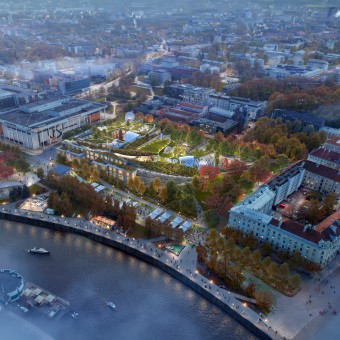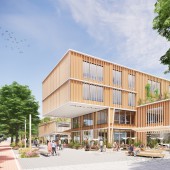DESIGN NAME:
Forest Heart
PRIMARY FUNCTION:
Culture Center of Tartu
INSPIRATION:
Estonia is home to a rich and diverse forest landscape with ancient woodlands, evergreens, forests, and other natural elements. However, Estonia has one of the highest rates of forest loss in Europe. Thus, the proposal, Forest Heart, aims to reinvigorate Central Park as an integrated forest park and cultural center. The solution provides flexibility by responding to urban initiatives and ecological intelligence to further fortify the site’s important asset to the city of Tartu.
UNIQUE PROPERTIES / PROJECT DESCRIPTION:
Forest Heart envisages the transformation of an existing park into an emblematic public space and cultural center, offering an innovative urban design solution for Estonia. It underscores the significance of crafting a versatile and ecologically astute environment that positions the park as a pivotal gathering point, fostering communal engagement and the celebration of the city's cultural identity.
OPERATION / FLOW / INTERACTION:
The Urban design proposal focuses on two hikes - a Cultural Route connecting various programs used in different seasons, and a
Landscape Route expanding the park’s activities year-round. Both hikes begin with a grand stair and offer flexibility and resilience to change. Visitors can explore the interconnectedness of the programs and the park’s capabilities, making it a dynamic cultural and recreational space.
The design links programs in a loop, starting with a grand stair in the library, creating moments of park and museum connections to respect the shared values among programs: being together. The service program is located on Uuerture street, minimizing the circulation area to maximize public spaces. This allows more efficient transportation of art and goods across the building complex.
PROJECT DURATION AND LOCATION:
Tartu, Estonia
|
PRODUCTION / REALIZATION TECHNOLOGY:
The design proposal emphasizes the importance of giving the land back to nature. To achieve this goal, the design proposes to increase the number of trees in the park by almost 40 percent, creating an interactive landscape that links back to the country’s roots. This forest will offer a variety of activities, such as berry picking in the summer and winter cross-country skiing, making it a flexible space for people to enjoy all year round. Additionally, the design acknowledges the country’s versatile landscape by utilizing natural elements, such as bogs, to incorporate stormwater management for the area. The design increases the forest density, and the forest foliage coverage will provide shade in the summer, and wind-block in the winter.
SPECIFICATIONS / TECHNICAL PROPERTIES:
The central zone delineated in this proposal spans dimensions of 260 meters by 120 meters. Furthermore, the urban design proposition comprehensively encompasses the redesign of the waterfront and the enhancement of streetscape infrastructure along the perimeters of the core area, extending along the four adjacent roads.
TAGS:
Open space, Urban Design, Landscape, Central Park, Ecological Landscape, Native Plants
RESEARCH ABSTRACT:
The prevailing vegetation within the original Central Park has been comprehensively examined with the assistance of an arborist and ecologist. Information pertaining to the biodiversity of Central Park has been systematically collected to discern the advantages of nature and the overarching ecological value of the park. Drawing upon this data, an assessment of the current condition of the park has been formulated, elucidating potential strategies for enhancement. Furthermore, engaging with the local populace has yielded valuable insights into their recollections, aspirations, and recommendations for the park. The predominant preference among stakeholders is to maintain the space as open and publicly accessible as feasible.
CHALLENGE:
The Forest Heart initiative in the urban design proposal focuses on making the project sustainable and cost-effective by achieving net-zero building. The landscape near the cultural center is designed thoughtfully, considering factors like soil composition, slope stability, and erosion control during the balancing of cut and fill. The proposal aims to minimize tree removal by planting more native vegetation to strengthen the soil, enhance the look, and support local wildlife. Green features like green roofs, rain gardens, and bioswales are included for added sustainability. Regular checks and upkeep ensure these efforts work effectively, and there's a possibility of installing educational signs for visitor awareness.
ADDED DATE:
2023-12-19 03:37:52
TEAM MEMBERS (1) :
Yiqing Wu
IMAGE CREDITS:
Yiqing Wu, 2023.
|









