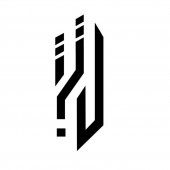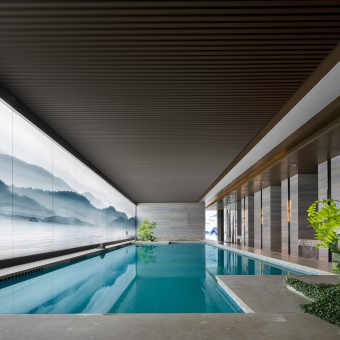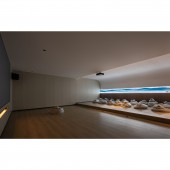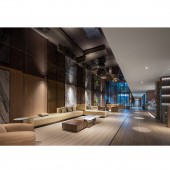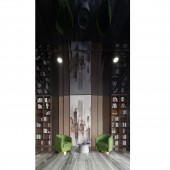DESIGN NAME:
Zhumadian
PRIMARY FUNCTION:
Hotel Design
INSPIRATION:
The lobby embodies the essence of traditional architecture, combining a sense of rational space with a restrained and understated aesthetic. The restaurant is themed around ink landscape paintings, with walls and cabinets incorporating ink elements. The display cabinet area adopts a natural and minimalist style, combining marble and wood. The pool area complements the natural stone and clear water surface, showcasing a minimalist style inspired by Oriental aesthetics.
UNIQUE PROPERTIES / PROJECT DESCRIPTION:
The project located in Pingyu County, Zhoukou City, China. This region is renowned for its rich history and unique natural landscapes. The design team conducted in-depth research and immersed themselves in the local culture and environmental characteristics. By combining traditional and contemporary elements, as well as incorporating the essence of Oriental aesthetics, they derived inspiration for the project's design.
OPERATION / FLOW / INTERACTION:
By integrating the beauty of the natural surroundings, the designers aimed to create a space that harmoniously coexists with the surrounding environment, while showcasing a distinctive sense of Oriental aesthetics.
PROJECT DURATION AND LOCATION:
The project started in 2022.5.16 and finished in 2022.7.27
FITS BEST INTO CATEGORY:
Interior Space and Exhibition Design
|
PRODUCTION / REALIZATION TECHNOLOGY:
The restaurant is adorned primarily in black, white, and high-end gray tones. The display cabinet area adopts a natural and minimalist style, combining marble and wood. In the pool area, natural stone complements the clear blue water, while the dark wooden Chinese-style mortise and tenon ceiling harmonizes with the white color scheme.
SPECIFICATIONS / TECHNICAL PROPERTIES:
SPECIFICATION
Project area: 4000sqm
TAGS:
Classical, ink elements, Zhumadian Hotel Design, Oriental aesthetics, Guo Xiangyu
RESEARCH ABSTRACT:
This project is located in Zhoukou, China, and draws inspiration from the beauty of the natural world, presenting a modern style infused with the charm of Oriental aesthetics. The lobby, restaurant, open display, and pool area each have unique design highlights, reflecting the essence of traditional architecture, the cultural sentiment of ink elements, and the minimalist style of Oriental aesthetics. The entire design project centers around a core of simplicity, restrained rational spatial perception, and the aesthetic of sensory living, providing a space for people to relax their minds and experience a tranquil journey.
CHALLENGE:
In this project, the design team had encountered challenges such as budget constraints and emergency situations. However, they always maintained a positive attitude and found solutions to problems, ensuring the smooth progress of the project.
ADDED DATE:
2023-12-18 09:44:09
TEAM MEMBERS (1) :
Chief designer: Guo Xiangyu
IMAGE CREDITS:
Photographer : Cheng Jingshang, Yi Mu Space Photography
|
