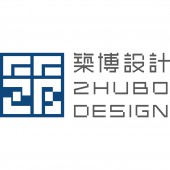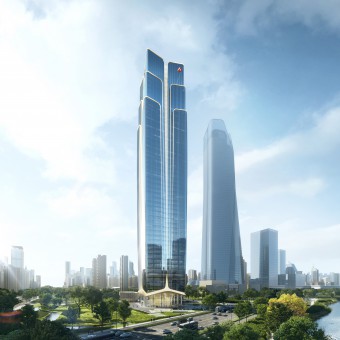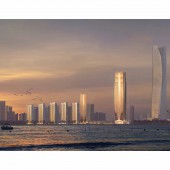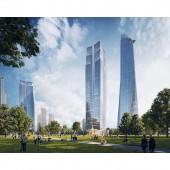Jinbianruixiang Highrise Office Building by Zhubo Design |
Home > Winners > #156301 |
| CLIENT/STUDIO/BRAND DETAILS | |
 |
NAME: Zhubo Design PROFILE: Founded in 1996, Zhubo Design is mainly engaged in architectural design and relevant design and consulting services ranging from architectural design to urban planning, landscape design, interior design, etc., and is committed to the comprehensive development of the industrial chain of design and architectural technologies. After more than 20 years of development, we have expanded design services including prefabricated architecture, BIM technology, green building, sponge city, intelligent building andrelevant consulting services. We hold a Class-A Certificate of Qualification for Architectural Engineering Design, and offer the whole-process design solutions or services in stages from conceptual design, planning design, primary design to later construction according to the client’s demand, as well as all design services related to architectural engineering. Taking the architectural design as the core business, we increasingly expand our businesses. On the one hand, we pay more attention to the researchand application of advanced technologies and are awarded “National High-tech Enterprise”and recognized as the first group of “Prefabricated building industrial base”. On the other hand, we extend our reach on urban planning, civil design, landscape design, EPC, whole-process engineering and other consulting services. Our company values are “global vision, social responsibility and humanistic concern”. We encourage employees to analyze problems from the perspective of globalization, learn about the international operating ways, adapt quickly to international cultural background and embrace diversification. We combinessocialresponsibility with business development closely, focus on the impact on daily life brought by architecture and stress the human value in the design process. Moreover, we emphasize human care in the corporate management, promote healthy working way and lifestyle and offer a perfect platform for employees to achieve their goals. |
| AWARD DETAILS | |
 |
Jinbianruixiang Highrise Office Building by Zhubo Design is Winner in Architecture, Building and Structure Design Category, 2023 - 2024.· Press Members: Login or Register to request an exclusive interview with Zhubo Design. · Click here to register inorder to view the profile and other works by Zhubo Design. |
| SOCIAL |
| + Add to Likes / Favorites | Send to My Email | Comment | Testimonials | View Press-Release | Press Kit |







