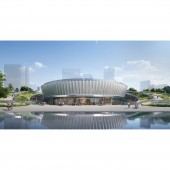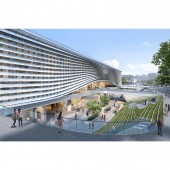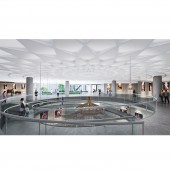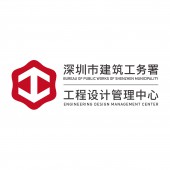Shenzhen Book Mall Bay Area Branch by Zhubo Design |
Home > Winners > #156194 |
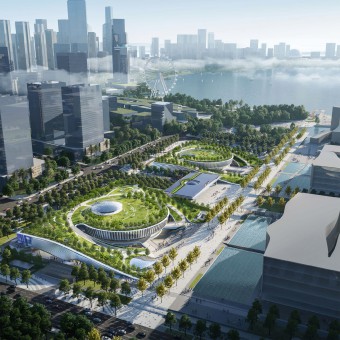 |
|
||||
| DESIGN DETAILS | |||||
| DESIGN NAME: Shenzhen Book Mall PRIMARY FUNCTION: Bay Area Branch INSPIRATION: Generating architecture from urban relations. Located between the subway station and many public buildings, the bookstore integrates the public access and the internal functional flow, which is a building penetrated by the city, blurring the boundary between the building and the city. The circular volume rising from the center of the sloping park and the rectangular volume of the public building across the street form the composition of the "circle of heaven and earth" in Chinese culture. UNIQUE PROPERTIES / PROJECT DESCRIPTION: Integration of architecture and landscape. The project realizes the placement of the building while maintaining the park, half-burying the building under the gently lifting green space, creating a park that slopes towards the central axis, which allows more greenery to be seen and shades the cluttered streetscape across the road. The design contemplates the relationship between architecture, the city and nature, where the building is the city and the city is packed into nature. OPERATION / FLOW / INTERACTION: Immersive cultural experience in Qushuiliushang The paths are connected in the form of Qushuiliushang, and the staircases and ramps are like mountains of books and ribbons of jade, forming a multifaceted and interesting public space. The functions of the building include book city, folk museum, commercial, multi-functional hall and creative culture, etc. The building becomes a part of the city as a collection of various functions. PROJECT DURATION AND LOCATION: The project started in 2018 in Shenzhen and finished in 2025. FITS BEST INTO CATEGORY: Architecture, Building and Structure Design |
PRODUCTION / REALIZATION TECHNOLOGY: Passive green building. Suspended, elevated, green roofs, above ground landscaping paired with underground construction are designed to reduce energy consumption. Materials that match the function. The west elevation adopts curved materials, which is conducive to enhancing the mechanical properties of the materials, narrowing the curtain wall components and creating a lightweight effect. The east elevation uses translucent aluminum panels that resemble ocean waves to provide shade for the building. SPECIFICATIONS / TECHNICAL PROPERTIES: Total land area: 65902.45 square metre; Total construction area: 131147.8 square metre; Volume rate: 1.15; Building height: 12M; Number of floors: 2 underground floors, 2 aboveground floors TAGS: Open Space, Integration of Architecture and Landscape, Green Building, Open-plan Design RESEARCH ABSTRACT: Architecture is city, city is architecture As a new model of New Generation Book City, the building itself is built as a city, trying to lead people to rethink the relationship between culture and life. Making culture in the place where the city and nature blend Shenzhen Book Mall Bay Area Branch is located in the center of the Central Park. In this urban public space with superior natural environment. we integrate culture into it. CHALLENGE: Leaving the building open. The strategy of opening up the building allows people to walk through the park without interrupting their route. More than 74% of the building area is underground, and the open design connects the ground and the floor, allowing the experience of walking through the bookstore to be freely switched between indoors and outdoors. The all-weather urban corridor makes the building more than just a bookstore: nature, city and architecture are intertwined here. ADDED DATE: 2023-12-10 07:47:16 TEAM MEMBERS (3) : Design Management Team: Wang Ruiqi, Wang Zijia, Zhang Tao, Huang Jiongming, Zhang Zhilin, Design Team: Feng Guochuan, Guan Tong, Chen Gongchao, Liu Yixin, Zhang Chunliang, Deng Hua, Xiao Yebao, Yang Sihui, Ye Jingliu and IMAGE CREDITS: Green Snail |
||||
| Visit the following page to learn more: http:// https://shorturl.asia/sF2Mx | |||||
| AWARD DETAILS | |
 |
Shenzhen Book Mall Bay Area Branch by Zhubo Design is Winner in Architecture, Building and Structure Design Category, 2023 - 2024.· Press Members: Login or Register to request an exclusive interview with Zhubo Design. · Click here to register inorder to view the profile and other works by Zhubo Design. |
| SOCIAL |
| + Add to Likes / Favorites | Send to My Email | Comment | Testimonials | View Press-Release | Press Kit |


