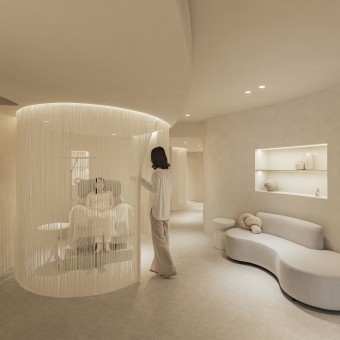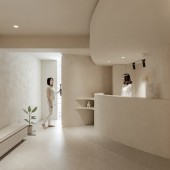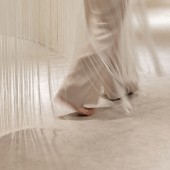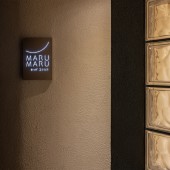Maru Maru Lash Eyelash Beauty Salon by Chi Hong Chiang - CYZS Interiors |
Home > Winners > #155966 |
 |
|
||||
| DESIGN DETAILS | |||||
| DESIGN NAME: Maru Maru Lash PRIMARY FUNCTION: Eyelash Beauty Salon INSPIRATION: As the saying goes, "smile is the most beautiful curve in the world," and the same can be said for the graceful curves of eyelashes. The curvilinear design emerges in response to environmental demands, necessitating the planning of the desired number of seats within the narrow site while considering smooth circulation paths. The smiling curves resembling eyelashes correspond to the brand logo. The interior delineation embraces linear-shaped curtains crafted from the environmentally friendly material of corn fiber, cascading light and shadow akin to eyelashes, fostering aesthetic resonance between consumers and the brand. UNIQUE PROPERTIES / PROJECT DESCRIPTION: This design epitomizes a harmonious blend of aesthetics, functionality, and sustainability within the beauty service realm. What sets it apart is the meticulous integration of eyelash-shaped lines, eco-friendly materials, and gentle curves, creating a visually captivating and comfortable space. Its strength lies in prioritizing holistic care, offering mind-body integration services, and ensuring privacy through independent spaces. The unique features include a commitment to eco-consciousness, employing materials like corn fiber for curtains, and using mineral paint for improved air quality. This design stands out for its dedication to enhancing customer experiences while minimizing environmental impact, setting a new standard for innovative and sustainable beauty service environments. OPERATION / FLOW / INTERACTION: Characterized by eyelash-shaped lines, mineral paint, and gentle curves, aims to create an environment that goes beyond mere functionality. We elevate the beauty service industry from an external focus to an internal one, providing care not only for the body but also for the mind. Each room is independently crafted to evoke a sense of prestige and elegance, enveloping visitors in a cozy environment that promotes tranquility and relaxation. Environmentally friendly mineral coatings capable of absorbing air pollutants are utilized, heightening the comfort of the space. PROJECT DURATION AND LOCATION: The project commenced in Taipei, Taiwan, in December 2021, and concluded in the same city in July 2022. Subsequently, it continues to serve the public beyond July 2023. FITS BEST INTO CATEGORY: Interior Space and Exhibition Design |
PRODUCTION / REALIZATION TECHNOLOGY: The original base was a narrow and irregularly shaped space, with a width of only 3.3 meters and a narrow front and wide back, with no natural light from neighboring buildings. Therefore, in the spatial planning, curves were used as the core element, flowing smoothly throughout the entire space to create a more fluid and comfortable space for users. At the same time, glass bricks were arranged at the entrance to allow natural light to flow in while maintaining privacy. Material: glass bricks, mineral coating, linear-shaped curtains crafted from the environmentally friendly material of corn fiber. SPECIFICATIONS / TECHNICAL PROPERTIES: an area of 78 square meters TAGS: marumarulash, cyzs interiors, beauty salon, Taiwan, eyelash RESEARCH ABSTRACT: Because we want every customer to feel cared for and treated with gentleness during the service process, unlike other eyelash beauty businesses, we provide a fully comprehensive service in a private and independent space without disturbance. From the initial consultation to the eyelash grafting process, every customer can enjoy full care and respect. Through design, we assist the owners in targeting the middle to upper-class clientele, focusing on the integrated physical and mental services demanded by customers of this caliber. We elevate the beauty service industry from an external focus to an internal one, providing care not only for the body but also for the mind. All designs are tightly aligned with the objective of "reducing interference." Upon entering the operational area, the ceiling height is lowered, employing compressed surroundings to create a sheltered and stable spatial sensation, while alleviating visual oppression caused by dense beams. The display cabinets in niche form maintain the purity and harmony of the space, reducing protruding structures and minimizing visual disruptions caused by the exhibited items. CHALLENGE: The curvilinear design emerges in response to environmental demands, necessitating the planning of the desired number of seats within the narrow site while considering smooth circulation paths. By removing spatial divisions and employing boundary-defying curved arcs, we blur the scale of confined spaces, igniting a sense of exploration within the space and resolving the boredom of immediate comprehension. There is no need to sacrifice privacy for openness or succumb to oppression due to the seclusion of independent spaces; instead, we pursue a third option that balances openness and privacy. ADDED DATE: 2023-11-26 19:12:22 TEAM MEMBERS (1) : IMAGE CREDITS: Photographer YuChen Chao, 2022. |
||||
| Visit the following page to learn more: https://youtu.be/daoTnQMbTfw | |||||
| AWARD DETAILS | |
 |
Maru Maru Lash Eyelash Beauty Salon by Chi Hong Chiang-Cyzs Interiors is Winner in Interior Space and Exhibition Design Category, 2023 - 2024.· Press Members: Login or Register to request an exclusive interview with Chi Hong Chiang - CYZS Interiors. · Click here to register inorder to view the profile and other works by Chi Hong Chiang - CYZS Interiors. |
| SOCIAL |
| + Add to Likes / Favorites | Send to My Email | Comment | Testimonials | View Press-Release | Press Kit |







