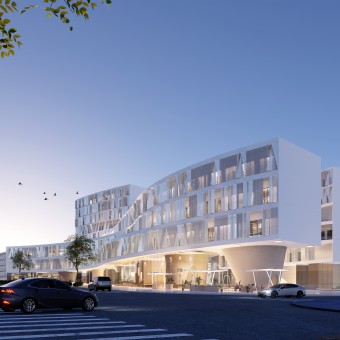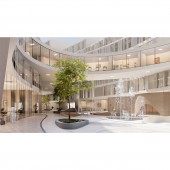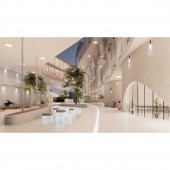Collective Ground Residential Complex by Yiying Tang |
Home > Winners > #155724 |
 |
|
||||
| DESIGN DETAILS | |||||
| DESIGN NAME: Collective Ground PRIMARY FUNCTION: Residential Complex INSPIRATION: Japan's aging population and declining birth rate have led to a growing elderly demographic, a challenge that has persisted over time. Aoyamadai, a low-income housing community in Senri New Town, Japan, is now at a critical juncture. The community needs to replace its economically affordable housing after five decades of use and breathe new life into the elderly population. UNIQUE PROPERTIES / PROJECT DESCRIPTION: This concept of "Collective Ground" involves introducing rentable spaces within the community, encompassing both public areas and individual units. By offering rentable public spaces, additional communal areas are created to attract and serve visitors and existing residents, and by offerting independent rooms within the units, owners have the option to use them personally or rent them out for additional income. OPERATION / FLOW / INTERACTION: Commercial spaces available for rent occupy the programming of the first floor, featuring curvilinear landscapes and playground systems. The second to fourth floors encompass rented offices, amenity spaces for residents, and units with independent rooms. The fifth to ninth floors house typical units. PROJECT DURATION AND LOCATION: The project is in Senri New Town, Osaka, Japan, and finished in 2020. FITS BEST INTO CATEGORY: Architecture, Building and Structure Design |
PRODUCTION / REALIZATION TECHNOLOGY: In terms of structural considerations, the introduction of load-bearing concrete components and glass curtains has been implemented to create a more flexible commercial space, resulting in the establishment of a non-column system. On the upper floors, where residential units are more regulated, a steel structure has been utilized. SPECIFICATIONS / TECHNICAL PROPERTIES: The land here has a gentle slope, almost like a flat surface. To blend well with the architecture, a pocket landscape system is added on the ground. It's a versatile playground for all ages—residents and visitors, from kids to seniors. Just like different parts of the building have diverse activities on the ground, each pocket park has its theme. They're not just pathways; they're designed for outdoor activities and relaxation. The idea is to encourage people to stay and enjoy, not just rush through. TAGS: Housing Community, Affordable Housing, Aging Population, Rentout Space, Society Resource Redistribution RESEARCH ABSTRACT: Research was conducted on the Phaeno Science Center, designed by Zaha Hadid, as this project also made use of the concrete component as the supporting system. Lessons were learned on how to handle the rebar and concrete. CHALLENGE: Aoyamadai, a low-income housing community in Senri New Town, Japan, is in a tricky situation. On one hand, the affordable housing is 50 years old and needs replacing, and the community needs new residents. On the other hand, it's not appealing to younger people, and the original residents can't afford to make the community more attractive to a mix of ages. As architectural designers, our challenge is figuring out how to revitalize Aoyamadai into a lively community without causing problems for the older residents. ADDED DATE: 2023-11-11 05:00:00 TEAM MEMBERS (1) : Yiying Tang IMAGE CREDITS: Yiying Tang, Yue Lu, Anjelica Hope Perez. |
||||
| Visit the following page to learn more: https://yiying-tang.com/Collective-Groun |
|||||
| AWARD DETAILS | |
 |
Collective Ground Residential Complex by Yiying Tang is Winner in Architecture, Building and Structure Design Category, 2023 - 2024.· Press Members: Login or Register to request an exclusive interview with Yiying Tang. · Click here to register inorder to view the profile and other works by Yiying Tang. |
| SOCIAL |
| + Add to Likes / Favorites | Send to My Email | Comment | Testimonials | View Press-Release | Press Kit |







