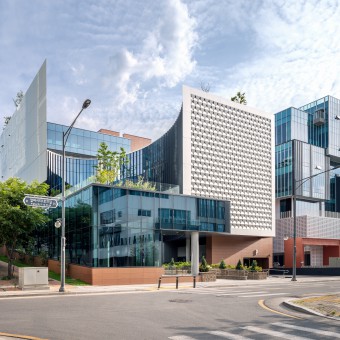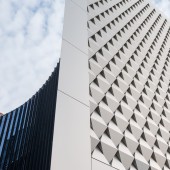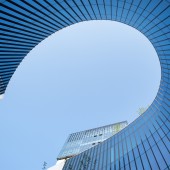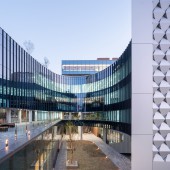DESIGN NAME:
Pottery Art Gallery
PRIMARY FUNCTION:
Mixed Use Architecture
INSPIRATION:
The Pottery Art Gallery located in Daegu, Alpha city, is designed to maximize versatility for various purposes, incorporating a layout that overcomes the topographical features. The displayed characteristics from facade of the building encompass one aspect of traditional Korean ceramic craftsmanship.
UNIQUE PROPERTIES / PROJECT DESCRIPTION:
The exterior features two distinct masses stacked on top of each other. The lower level consists of public spaces accessible to visitors, while the upper level comprises private research spaces. The facade materials were carefully chosen to show its symbolic nature derived from the culture of pottery. The curvature design of the courtyard is inspired by the sinuous shape of pottery, opening towards the outside and gradually enclosing the inner space at the same time. Idea of the design came from the process of pottery making, the term, that is used as a way to describe contraction between the ceramic and the glaze causing the specks on Ceramic.
OPERATION / FLOW / INTERACTION:
It is an architectural design reinterpreted based on its program.
PROJECT DURATION AND LOCATION:
Project Duration: 1.5Y
Location:858-4 Daeheungdong, Suseong-gu, Daegu,
Republic of Korea
FITS BEST INTO CATEGORY:
Architecture, Building and Structure Design
|
PRODUCTION / REALIZATION TECHNOLOGY:
The design of the building clearly embodies the symbolic nature of the ceramic culture through the main facade with the unique ceramic pattern of Bing-ryeul. The fadade is not just a simple form but also gives the impression of illumination of white porcelain by using a three-dimensional pattern of anodized aluminum panels.
SPECIFICATIONS / TECHNICAL PROPERTIES:
Location 858-4 Daeheungdong,
Suseong-gu, Daegu,
Republic of Korea
Site Area 2113.40 sqm
Building Area 1179.91 sqm
Total Area 6607.86 sqm
TAGS:
Modern, Nature, Pottery, Architecture, Architectural Design, Gallery
RESEARCH ABSTRACT:
The Pottery Art Gallery consists of commercial, office, and cultural spaces, the challenge was to maintain privacy and activity for each program by utilizing the internal courtyard and floors. Additionally, exterior volumes are vertically divided to allow independent use by each program, while the layered external landscape spaces are visually connected through the courtyard. Therefore, the overlapping form of external spaces creates a new, multidimensional view of the public.
CHALLENGE:
Despite its geographical conditions and suburban site location, in terms of its programs that had two distinctive characteristics, the challenge was to create a space that embodies both public and private programs within the building using its topographical aspect to the design. As a result, we were able to minimize the exhaust of surrounding natural elements providing multidimensional and welcoming view to users of the building.
ADDED DATE:
2023-11-05 04:14:35
TEAM MEMBERS (1) :
IMAGE CREDITS:
Image #1 : Photographer: Namgoong Sun
Image #2 : Photographer: Namgoong Sun
Image #3 : Photographer: Namgoong Sun
Image #4 : Photographer: Namgoong Sun
Image #5 : Photographer: Namgoong Sun
|









