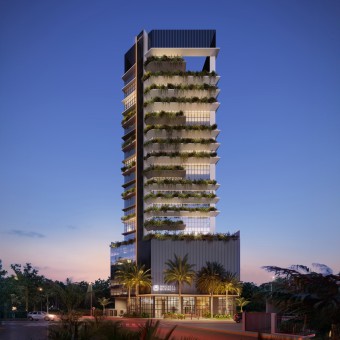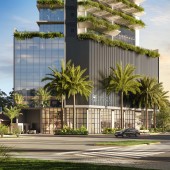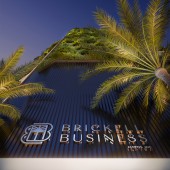Brickell Business Commercial Building by Daniel de Amorim |
Home > Winners > #155642 |
 |
|
||||
| DESIGN DETAILS | |||||
| DESIGN NAME: Brickell Business PRIMARY FUNCTION: Commercial Building INSPIRATION: Brickell Business is a venture that emerges from the mix of the lush coast of Santa Catarina, in the south of Brazil, with the unique essence of Miami. Our fascination with innovation, dynamism and modernity culminated in the opportunity to bring to the city of Porto Belo the inspiration and excellence that we found in Brickell, as every detail of the project greatly reflects the innovation and glamor found there. UNIQUE PROPERTIES / PROJECT DESCRIPTION: The architecture of the buildings in Brickell are quite characteristic, with linear volumes that take center stage at dusk, when the lights come on. Just like there, the proposal followed this particularity. The city that has a characteristic design, carrying large buildings and yet embracing the vegetation and bodies of water that surround it. A perfect mix between man and nature that inspired and resulted in Brickell Business. OPERATION / FLOW / INTERACTION: The project's proposal was to bring people a space with comfort, grandeur and tranquility so that their work is more pleasurable and that their clients can also feel comfortable when visiting the place. That's why the building has an entire architecture based on alleviating stress impacts with vegetation, common spaces such as a gym and rooftop to make better use of your time and also good natural lighting. Every detail is intended to take care of others, without losing its grandeur. PROJECT DURATION AND LOCATION: The design phase began in April 2023 and was completed in December 2023, construction begins in April 2024 and is expected to be completed in December 2028, on Avenue Hironildo Conceicao dos Santos - Balneario Pereque, Porto Belo, Santa Catarina, Brazil. FITS BEST INTO CATEGORY: Architecture, Building and Structure Design |
PRODUCTION / REALIZATION TECHNOLOGY: For this project, a reinforced concrete structure, metal, glass and LED lighting were used. These elements are embraced by vegetation in all the flower boxes spread throughout the development. SPECIFICATIONS / TECHNICAL PROPERTIES: The total area of the project is 10.548,56 square meters, on a plot of 935,66 square meters. The building has 20 floors, with a total ceiling height of 75,54 meters and 48 commercial units. The building also has a rooftop and rotating garage. TAGS: architecture, high rise, building, design, commercial, nature, brickell RESEARCH ABSTRACT: It all started when our client took a trip to Florida and came across the grandeur of the Brickell neighborhood. There the dream began. The client brought to us the reference and peculiarities of the place, specifying that the goal was to bring the grandeur of the visited location to a commercial building, where the people who went to work there would have the same sensations as he did when walking through the streets of Miami. After that, we began searching for constructive references and neighborhood stories to arrive at the final result presented. CHALLENGE: Our biggest challenge was being able to capture all the essence that the Brickell neighborhood brings to us in a single architectural component. A place that is loaded with information and details in a building that aims for minimalism and grandeur at the same time. ADDED DATE: 2023-11-03 17:41:20 TEAM MEMBERS (6) : Daniel De Amorim, Amanda Maffezzoli, Guilherme Molinari, Jaqueline Gaida, Jessica Braz and Mayron Rodrigo IMAGE CREDITS: Images, Fuel 3D. PATENTS/COPYRIGHTS: Line® Arquitetura |
||||
| Visit the following page to learn more: https://linearquitetura.com.br/ | |||||
| AWARD DETAILS | |
 |
Brickell Business Commercial Building by Daniel De Amorim is Winner in Architecture, Building and Structure Design Category, 2023 - 2024.· Read the interview with designer Daniel de Amorim for design Brickell Business here.· Press Members: Login or Register to request an exclusive interview with Daniel de Amorim. · Click here to register inorder to view the profile and other works by Daniel de Amorim. |
| SOCIAL |
| + Add to Likes / Favorites | Send to My Email | Comment | Testimonials | View Press-Release | Press Kit |
Did you like Daniel De Amorim's Architecture Design?
You will most likely enjoy other award winning architecture design as well.
Click here to view more Award Winning Architecture Design.








