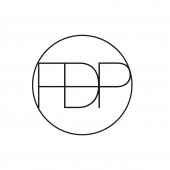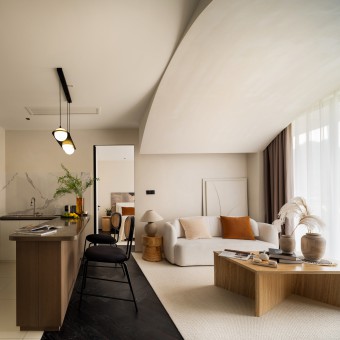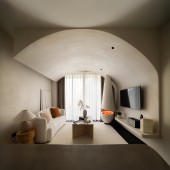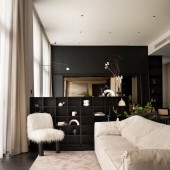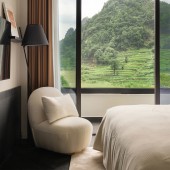DESIGN NAME:
Andaman
PRIMARY FUNCTION:
Resort
INSPIRATION:
The design is inspired by the surrounding environment, which refers to the Nineteen Peaks Scenic Area in Xinchang and the self-built houses with a rural style. The resort integrates with the Jiangnan style and the surrounding environment to become a part of the local context. The interior design is inspired by the natural mountains, water and stones of the Nineteen Peaks Scenic Area, the natural environment of the scenic area is brought into the space through the application of materials and abstract techniques, and then the overall space texture is enhanced by the embellishment of artworks.
UNIQUE PROPERTIES / PROJECT DESCRIPTION:
The overall resort adopts black and white colors of Hui-style architecture to present the charm of Jiangnan ink painting. The interior space involves the public area on the first floor and the accommodation area on the second floor, achieving dynamic and static separation. The public area on the first floor presents the form of vacation life, and the reception function is carried out with the theme of Boutique, fully meeting the needs of multi-functions. The second and third floors have different themes to give each room a unique experience. Different themes are suitable for different room types to fully meet the requirements of various tourists.
OPERATION / FLOW / INTERACTION:
Two sets of traffic flow lines are designed, with the front and rear sections used to organize traffic for internal staff and external customers. The external flow line extends from the lobby to the front section, where people can see the checkin bar. The waiting and breakfast area on the left adopt floor-to-ceiling glass design, which is spacious and unblocked; the special restaurant on the right is cut off by the art wall and floor-to-ceiling glass, which ensure the visual effect and privacy requirements. Internal staff access the rear section through the back door, which has lounge, toilet, elevator, stairwell, etc.
PROJECT DURATION AND LOCATION:
The project started in February 2022 in Xinchang and finished in October 2022 in Xinchang.
FITS BEST INTO CATEGORY:
Interior Space and Exhibition Design
|
PRODUCTION / REALIZATION TECHNOLOGY:
The original building, built of traditional mortar and cement before the renovation. After renovation, color paint was deliberately used to distinguish the exterior wall from the surrounding buildings.The interior design uses microcement paint to reflect the simple texture, so that the outdoor nature can be used as a backdrop. Moreover, designers try to to integrate the social area of the guest room with a kitchen to create enough space for family and friends gathering.
SPECIFICATIONS / TECHNICAL PROPERTIES:
The ground building has three floors and covers an area of 376 square meters.
The interior design area is 1128 square meters;
Features: Hotel accommodation.
TAGS:
Nature, Abstraction, Jiangnan style, Art, Localism
RESEARCH ABSTRACT:
The whole research process is oriented by geographical environment, the project conducts research and connects it to design. Specifically speaking, observe the light and shadow effect produced by natural light in different time periods and the atmosphere expressed, visualize the building through modeling, and simulate different human behavior flow lines and light and shadow effects to collect data and analyze them one by one.
CHALLENGE:
The client wanted to bring the cosmopolitan and international atmosphere to the project, so they hired different high-quality overseas firms to participate in the design and construction period. One of the challenges was the coordination of the various design partners working across time zones, such as adjusting time zones and videotaping the construction process. The beneficial effect is that the resort does reflect the backgrounds and styles of designers from different countries.
ADDED DATE:
2023-11-02 04:27:36
TEAM MEMBERS (3) :
Design Director: Kyan Foo, Interior Design: Yuzi Zhou and Visual Design: Sophia Rou
IMAGE CREDITS:
Image #1-5: Photographer Zhongyi Fan, 2023.
|
