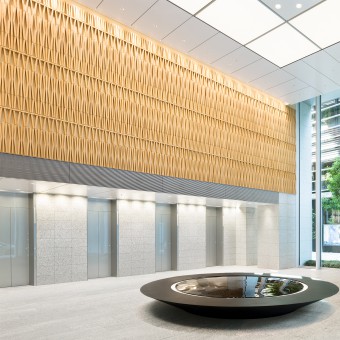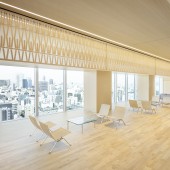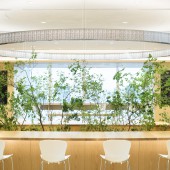Takeda Global Headquarters Office by Kashiwa Sato, Nihon Sekkei and Hiroyuki Enomoto |
Home > Winners > #155290 |
 |
|
||||
| DESIGN DETAILS | |||||
| DESIGN NAME: Takeda Global Headquarters PRIMARY FUNCTION: Office INSPIRATION: The spatial concept Sato chose for the entire building is "life force," a reference to Takeda's nature-based origins in medicinal botanical garden research, which contributes to people's health and the future of medicine by creating superior pharmaceutical products. Light, water, and soil nurture trees and support life, while the connections between people create the future. Sato designed the motifs using each of the eight kanji characters. UNIQUE PROPERTIES / PROJECT DESCRIPTION: Kashiwa Sato offered creative direction for Takeda Pharmaceutical' OPERATION / FLOW / INTERACTION: - PROJECT DURATION AND LOCATION: Grand opening in Tokyo in 2018 and completion of the building's 16th floor communication space in 2023. FITS BEST INTO CATEGORY: Interior Space and Exhibition Design |
PRODUCTION / REALIZATION TECHNOLOGY: The walls are adorned with solid Hinoki wood, which also has medicinal properties. The designer personally tracked the process from logging to noncombustible processing that complied with the Fire Service Act and realized the design after creating multiple mock-ups both at the factory and at the construction site. SPECIFICATIONS / TECHNICAL PROPERTIES: - TAGS: office, Japan, wood, icon, lounge, iconic, Japanese RESEARCH ABSTRACT: Kashiwa Sato researches and advocates iconic branding and has succeeded in translating brand images into spatial expressions through graphic design that takes kanji to the extreme of abstraction as an expression of Japanese identity. CHALLENGE: - ADDED DATE: 2023-10-13 06:24:57 TEAM MEMBERS (6) : Art Director : Ko Ishikawa, Interior Designer : Yoshihiro Saito, Urban Planning and Architect : NIHON SEKKEI, INC., Constructor : TAKENAKA CORPORATION, Construction Management : Nikken Sekkei Construction Management,Inc. and Project Management : Mitsui Fudosan Co., Ltd. IMAGE CREDITS: All Photos:Photographer / Takumi Ota VIDEO CREDITS:Film Production / SIGHT PROJECT MANAGEMENT |
||||
| Visit the following page to learn more: https://kashiwasato.com/project/14551 | |||||
| AWARD DETAILS | |
 |
Takeda Global Headquarters Office by Kashiwa Sato, Nihon Sekkei and Hiroyuki Enomoto is Winner in Interior Space and Exhibition Design Category, 2023 - 2024.· Press Members: Login or Register to request an exclusive interview with Kashiwa Sato, Nihon Sekkei and Hiroyuki Enomoto. · Click here to register inorder to view the profile and other works by Kashiwa Sato, Nihon Sekkei and Hiroyuki Enomoto. |
| SOCIAL |
| + Add to Likes / Favorites | Send to My Email | Comment | Testimonials | View Press-Release | Press Kit |







