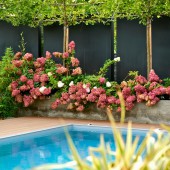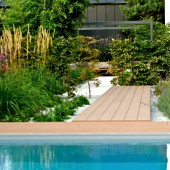Simple Chic Home Garden by Dagmara Berent |
Home > Winners > #155215 |
 |
|
||||
| DESIGN DETAILS | |||||
| DESIGN NAME: Simple Chic PRIMARY FUNCTION: Home Garden INSPIRATION: The project strategically steers attention from urban clamor, fostering a reconnection with nature. The primary challenge involved crafting a haven isolated from the bustling surroundings. Small architectural elements and sculpted trees achieved prompt privacy, effectively shielding the area from city noise and activity. Meticulously designed elongated spaces visually transform the garden's proportions, offering a serene escape within the urban landscape. UNIQUE PROPERTIES / PROJECT DESCRIPTION: The small urban oasis, meticulously designed for functionality and sleek minimalism, seamlessly aligns with the building's architecture. Distinct geometric shapes and an organized layout define its character, extending the living space for relaxation. Blurring indoor and outdoor boundaries, it harmoniously combines refined aesthetics with practical utility. OPERATION / FLOW / INTERACTION: Modern pathways link the garden and house seamlessly. Enclosed by fiberglass walls, the garden is an extension of living space. Bold geometry, innovative materials, and striking forms define this dynamic area, harmoniously combining soft and hard landscape elements. The suspended bench integrates seamlessly with concrete pots, creating a natural feel. Lighting adds an extra layer of excitement to this cohesive, contemporary space. PROJECT DURATION AND LOCATION: The garden design was conceived in 2021, and the garden implementation commenced in 2022, reaching completion within the same year. The garden is located in the center of the city of Torun, Poland. |
PRODUCTION / REALIZATION TECHNOLOGY: The diversity of the landscape was concealed by multi-tiered aluminum pots placed on a concrete base. Aluminum pergolas, positioned in narrow and elongated garden areas, were implemented to create a sense of deceleration. Massive concrete slabs, installed with the assistance of a crane, are positioned at close intervals from one another. A sizable mirror in front of the terrace magnified this limited space by at least two times. The property was encircled by graphite-colored fiberglass walls, panels covered with climbing plants, and tall trees arranged in compact, obscuring rows. SPECIFICATIONS / TECHNICAL PROPERTIES: The plot, measuring 30.25m x 37.25m, encompasses a garden area of approx. 889.2 sqm. Addressing terrain variations, on-site cast concrete pots and specially designed insulated aluminum pots were introduced. The garden features automated irrigation, smart home-controlled lighting, and strategically placed outdoor speakers managed through a dedicated app. For sustainability, the pool water is heated using efficient photovoltaic panels. TAGS: Garden, modern garden, garden design, small garden, landscaping, RESEARCH ABSTRACT: Before the project, we surveyed the site, measuring heights, analyzing soil, and studying sunlight. Focused on modern garden design on less permeable clay soil, our research addressed drainage challenges, with plant selection thriving. The chosen substructure for concrete elements incorporates a drainage layer. Our project impacts water management and sustainable design, contributing practically to real-life phenomena in business, society, and design. CHALLENGE: Designing a tranquil haven in a compact space posed challenges. The garden seamlessly extends the building's interior, echoing its materials. Seasonal plant color shifts maintain subtle tones. Crafted for contemplation, it encourages outdoor moments. Encircling walls, climbing plant panels, and arranged tall trees cultivate intimacy and enhance privacy. ADDED DATE: 2023-10-07 18:37:00 TEAM MEMBERS (1) : IMAGE CREDITS: Image #1: Photographer Dagmara Berent, Simple Chic Garden, 2023. Image #2: Photographer Dagmara Berent, Simple Chic Garden, 2023. Image #3: Photographer Dagmara Berent, Simple Chic Garden, 2023. Image #4: Photographer Dagmara Berent, Simple Chic Garden, 2023. Image #5: Photographer Dagmara Berent, Simple Chic Garden, 2023. Video Credits: Contractor Dagmara Berent, Simple Chic Garden, 2023. |
||||
| Visit the following page to learn more: https://bit.ly/3srazDw | |||||
| AWARD DETAILS | |
 |
Simple Chic Home Garden by Dagmara Berent is Winner in Landscape Planning and Garden Design Category, 2023 - 2024.· Press Members: Login or Register to request an exclusive interview with Dagmara Berent. · Click here to register inorder to view the profile and other works by Dagmara Berent. |
| SOCIAL |
| + Add to Likes / Favorites | Send to My Email | Comment | Testimonials | View Press-Release | Press Kit |







