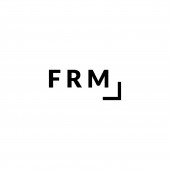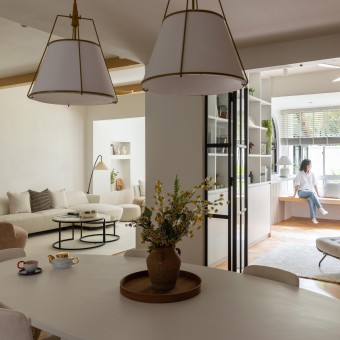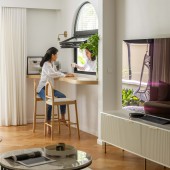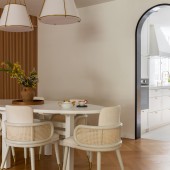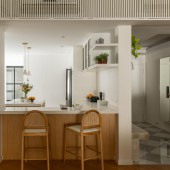DESIGN NAME:
Allure
PRIMARY FUNCTION:
Residential House
INSPIRATION:
The house design is inspired by Modern Farmhouse design and Parisian Chic style home as the lady homeowner has a sophisticated, elegant, charming and warmth charisma. Therefore the design team wanted to also reflect it through the interior by applying the Parisian chic interior and Modern Farmhouse to the interior. It is inspired by Parisian chic due to it's casual but elegant, focusing on high-quality materials and architecture as for Modern farmhouse it has the homely, bright and airy
UNIQUE PROPERTIES / PROJECT DESCRIPTION:
To achieve the style that the design team intended, the design team tries to achieve with whites and overall tones which are relatively muted, warmth of timber and paneled glass with the integration of classic and contemporary furniture. Most importantly, to encourage a fluidity and collaboration between all the spaces and all areas are linked. To make the home more unique, the design team created few interesting pockets of spaces with its own character with functionality and well balanced with the sun lights from the windows/glass panels.
OPERATION / FLOW / INTERACTION:
The brief from the client is to have all the common space to be linked. As the client has a desire for the layout to foster around entertainment. Therefore, the design team have created a sprawling open space from living to the lounge and the terrace with glass doors seamlessly connect to the small garden and generous seating area is the perfect place for entertainment. Along with boasting functionality in spades and cultivating a fluid indoor-outdoor dynamic. The bar was created as to be the feature for the lounge area as the design team wanted the two spaces to be connected stylishly with a cafe style table with half moon folding up window. Lastly the dining is also linked to the Kitchen with a Breakfast counter which can also be used to entertain guest.
PROJECT DURATION AND LOCATION:
The project started in December 2022 and finished in May 2023. It is located in Kuala Lumpur, Malaysia.
FITS BEST INTO CATEGORY:
Interior Space and Exhibition Design
|
PRODUCTION / REALIZATION TECHNOLOGY:
The design team have selected timber oak as the key material for the floors, ceiling beams and cabinetry which transform the space entirely and black paneled doors as the design team wanted to achieve the Parisian chic style. In addition, the design team have made efforts to create a feature wall with timber fluted panel in order to hide the two rooms door away and make the two doors as a hidden door ; taken the consideration of having the Modern Farmhouse design therefore the design team implemented wainscoting on cabinet doors and bedheads and walls with white colour and timber beams on the living ceiling to enhance the style better.
SPECIFICATIONS / TECHNICAL PROPERTIES:
1980 square feet apartment with 3 bedrooms and 4 bathrooms.
TAGS:
Parisian chic, modern farmhouse, white, airy, warmth, homely
RESEARCH ABSTRACT:
The design team have planned the open-plan space for the living, lounge area with cafe style bar which was also connected to the study room and also created the terrace facing the garden. It was planned in this way as the house is a city home tucked away in the city, therefore, the design team wanted to create a very homely space for the client to relax and unwind after the long day at work and to entertain the guest over the weekend. So the design team have carefully carved the space out according to the requirement given by client.
CHALLENGE:
The house was a 30 year old apartment which has an 3 bedrooms plan layout, the challenge was to renew the house without affecting the facade and to fit in the requirement of client given whereby to have a more open plan layout, to have a bigger kitchen and to allow more sunlight to the dining and living. The design team successfully fit in all the space requirement by having few pockets of space and altered the kitchen wall to make the kitchen bigger in order to have an island for the kitchen. For the dining wall, client wanted a feature wall and same time not wanting people to know that the feature wall behind is a room therefore we created a concealed door at the fluted feature wall.
ADDED DATE:
2023-10-06 01:45:23
TEAM MEMBERS (1) :
Benny Wong, Joanne Low, Elaine Tham, Ivy Tioh and Low Yizhi
IMAGE CREDITS:
Image credit : Pixelaw Photography
|
