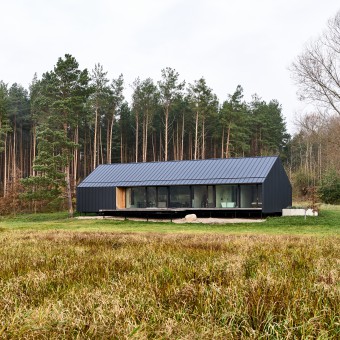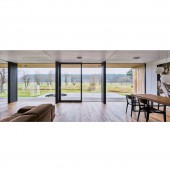The Da House Private Residential by Walenty Durka and Emilia Durka-Zielinska |
Home > Winners > #155160 |
 |
|
||||
| DESIGN DETAILS | |||||
| DESIGN NAME: The Da House PRIMARY FUNCTION: Private Residential INSPIRATION: Prefabrication in the modern world can solve new challenges for architecture. Sustainable development, nature protection, human healthy is basic guideline/mission of Dom Architektow So that We use wood and easy to recycle materials and care about carbon foot print in whole life of DA modular houses. UNIQUE PROPERTIES / PROJECT DESCRIPTION: The Da House is an innovative modular object made with certified solid wooden construction and wooden interior, ecological certified materials, passive technology. It's mobile house also with mobile foundation. This dwelling combines the simplicity and quality of prefabricated construction, with the beauty and integrity of an very aesthetic object. There are translated ecological and functional assumptions creating a holistic architecture. Determinants were: natural, recyclable materials, ultra high efficiency standard, water saving, carbon foot print- in entire life cycle of the building. The Project responds to the challenges: sustainable development, nature protection, human healthy, house controlled by price and cost of living. The Da House is located slightly above the ground because he should establish a dialogue with nature and not dominated her. We implement completely new solutions, returning to "old materials" such as wood to use them in a different, modern way. Providing customers with maximum benefits in terms of full prefabrication control and price control. We believes that this is a completely new way of thinking about architecture for our times, in harmony with nature. OPERATION / FLOW / INTERACTION: The Da House as modular building can be individual personalised by adding modules or to switch them. Ready building client can enlarge in time by ordering new modules. House can be also rebuild by changing interior walls. House can be disconnect and move to the new place also with foundations. Southern glass wall connected interior with exterior. House invites nature inside and changes inhabitants style of living. As they say to us - teaches her to protect her. PROJECT DURATION AND LOCATION: The project of The Da House started in 2016 in Złotów in manufacture of Dom Architektow (prefabrication) and finished (as modular house) in 2017 in Brodnica Landscape Park, Poland. FITS BEST INTO CATEGORY: Architecture, Building and Structure Design |
PRODUCTION / REALIZATION TECHNOLOGY: The Da House is modular building. Was build in Solid Wood Module system - innovative authorial construction wood frame-cages and 3-PLY wood panels. House was prefabricated in manufacture of Dom Architektow and as a ready house was transported in modules to the land plot. The Da House is made only from wood, is energy efficient and made in passive technology. SPECIFICATIONS / TECHNICAL PROPERTIES: The Da House wooden cages are 2700 mm x 750 mm x 2700 mm. The size of the modules is optimized. The dimensions of the modules are adapted to the transport possibilities and the dimensions of the boards produced. This does not generate waste and the house can be transported to any part of the continent. TAGS: ecological, holistic architecture, natural architecture, wooden architecture, carbon foot-print, modular housing, modular buildings RESEARCH ABSTRACT: The construction of The Da House was preceded by the construction of the architects' own house - an ecological, wooden house with zero energy demand. We translated both architectural and technical solutions into the construction of our own ecological house factory, and proven solutions were implemented in the ecological production. CHALLENGE: The biggest barrier in designing and building a wooden modular building like The Da House was convincing recipients of the innovation, durability and attractiveness of modular architecture. Just preparing to build ecological, energy-saving modular buildings took years of preparation and experience in using own's architects wooden house with extremely low energy demand. Trust came with the needs that the modern world imposes on customers. Covering the entire construction process in one place under constant supervision, time and cost control has become crucial for customers. ADDED DATE: 2023-10-03 13:34:03 TEAM MEMBERS (2) : Architects / Dom Architektow manufacture ovner: Walenty Durka and Emilia Durka-Zielinska and IMAGE CREDITS: Image #1: Photographer Jakub Certowicz, Da House, 2017 Image #2: Photographer Jakub Certowicz, Da House, 2017 Image #3: Photographer Jakub Certowicz, Da House, 2017 Image #4: Photographer Jakub Certowicz, Da House, 2017 Image #5: Photographer Jakub Certowicz, Da House, 2017 Video Credits: Dom Architektów, Walenty Durka PATENTS/COPYRIGHTS: copyrights: Copyrights belong to Walenty Durka |
||||
| Visit the following page to learn more: https://www.instagram.com/domarchitektow |
|||||
| AWARD DETAILS | |
 |
The Da House Private Residential by Walenty Durka and Emilia Durka-Zielinska is Winner in Architecture, Building and Structure Design Category, 2023 - 2024.· Press Members: Login or Register to request an exclusive interview with Walenty Durka and Emilia Durka-Zielinska. · Click here to register inorder to view the profile and other works by Walenty Durka and Emilia Durka-Zielinska. |
| SOCIAL |
| + Add to Likes / Favorites | Send to My Email | Comment | Testimonials | View Press-Release | Press Kit |







