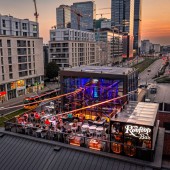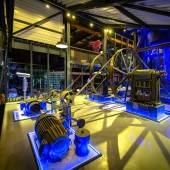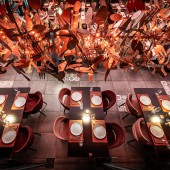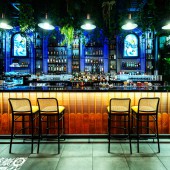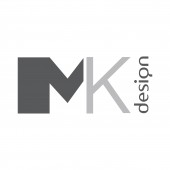Amar Beirut Restaurant by Marina Khalil |
Home > Winners > #155149 |
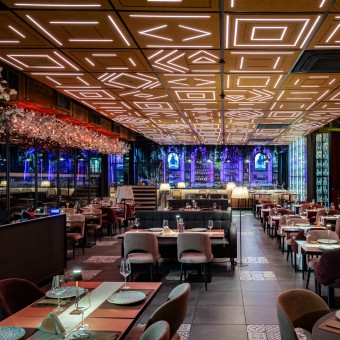 |
|
||||
| DESIGN DETAILS | |||||
| DESIGN NAME: Amar Beirut PRIMARY FUNCTION: Restaurant INSPIRATION: The inspiration for this project stemmed from a desire to blend the ambiance of a museum with elements of traditional culture with a new culinary experience that was missing in Warsaw . Our motives were to create a distinguished atmosphere for visitors one of a a kind dining inside the factory museum We drew inspiration from the rich heritage of Lebanon cuisine incorporating elements such as decorative ceilings, walls adorned with traditional jugs, suspended cutlery decorations, and live music scenes. Our technical and research background involved extensive study of museum design and cultural integration UNIQUE PROPERTIES / PROJECT DESCRIPTION: Norblin Factory is a 2hectare site in Warsaws Wola district filled with unique history. The area, which has been a neglected pearl of post-industrial architecture for years, is now a new part of the city with offices, shops, restaurants, cafes, Food Town, an eco-bazaar, a boutique cinema and an open-air museum commemorating the history of one of the largest industrial enterprises of the former Kingdom of Poland. The main production part of the factory producing cutlery was transformed to this. OPERATION / FLOW / INTERACTION: Interaction happens naturally as visitors explore and experience the fusion of art and culture. There are no specific key frames; it is a fluid and immersive experience. The result is better because it creates a unique and memorable atmosphere that brings together the old and the new, making it a richer cultural experience for visitors. PROJECT DURATION AND LOCATION: This project started in July 2022 and finished in June 2023 in Warsaw, Poland FITS BEST INTO CATEGORY: Interior Space and Exhibition Design |
PRODUCTION / REALIZATION TECHNOLOGY: Our design was meticulously crafted using a combination of materials and technologies. Ceramic tiles were chosen for their durability and aesthetic appeal, creating intricate patterns throughout the space. The pixel light new technology incorporated in our ceiling panels , were integrated to provide dynamic lighting effects. Wooden stripes were employed for their versatility, adding warmth and texture to the environment. Custom made furniture was designed to seamlessly blend with the overall concept. Advanced production methods and 3D modeling were employed to ensure precision and cohesion in the final design. SPECIFICATIONS / TECHNICAL PROPERTIES: The area of project is 550 sqm including the rooftop. TAGS: Restaurant, museum, interior design, Amar Beirut, Lebanese Restaurant RESEARCH ABSTRACT: The research was exploratory design research aimed at transforming the museum experience into a dining one. We used surveys, interviews, and observation, supported by questionnaires, 3D modeling, and ethnographic research. Visitors and experts participated. The results showed strong interest in merging dining with museums, leading to deeper cultural appreciation. This research has the potential to boost cultural tourism, create unique dining experiences, and influence future museum and restaurant design trends, benefiting businesses, society, and design itself. CHALLENGE: The most challenging aspect was harmonizing traditional museum aesthetics with a dining atmosphere. Creatively, we struggled to strike the right balance, ensuring cultural elements were celebrated without overwhelming the dining experience. External factors like available materials and technology influenced our design choices, while maintaining compliance with regulations added complexity. Socially, aligning with visitor expectations was crucial, considering their diverse backgrounds and preferences. Our research and iterative design process helped us navigate these challenges successfully. ADDED DATE: 2023-10-02 11:56:38 TEAM MEMBERS (1) : IMAGE CREDITS: Main Image is Image #1: Photographer, Konrad Jędraszczak, Amar Beirut, 2023, Optional Image #1 is Image #2, Optional Image #2 is Image #3, Optional Image #3 is Image #4, Optional Image #4 is Image #5 |
||||
| Visit the following page to learn more: http://Web site: https://mkdesignlab.com/ | |||||
| AWARD DETAILS | |
 |
Amar Beirut Restaurant by Marina Khalil is Winner in Interior Space and Exhibition Design Category, 2023 - 2024.· Press Members: Login or Register to request an exclusive interview with Marina Khalil. · Click here to register inorder to view the profile and other works by Marina Khalil. |
| SOCIAL |
| + Add to Likes / Favorites | Send to My Email | Comment | Testimonials | View Press-Release | Press Kit |

