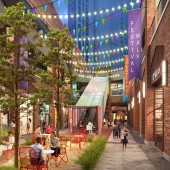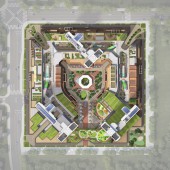Urban Grove Complex Cultural Space by Minwoo Ahn |
Home > Winners > #155120 |
 |
|
||||
| DESIGN DETAILS | |||||
| DESIGN NAME: Urban Grove PRIMARY FUNCTION: Complex Cultural Space INSPIRATION: We paid attention to the garden under the theme of space outside the city center in the city center. The concept of using a shopping mall according to the needs of the user in daily experiences such as walking and staying in the garden. We have derived landscaping specialization as a condition for the space we want to stay in and want to pass by without aiming for a clear consumption behavior. UNIQUE PROPERTIES / PROJECT DESCRIPTION: The exterior characters considering the proximity and distance outside the shopping mall were planned to be connected to large and small houses, inducing central concentration through natural light and outdoor air inflow into the underground floor through the central line, and allowing them to naturally go out to the center of the above-ground shopping mall through the arrangement of vertical lines. OPERATION / FLOW / INTERACTION: Considering the confusion of the lines, an alternative to the centralized radial line and the circulation line of the inner shopping center was derived. In order to prevent users from losing their defense in the shopping mall and to improve their awareness of the places they have experienced once, the street behind the central square was largely divided into four areas, and the concept of each street with distinct characters was applied. PROJECT DURATION AND LOCATION: Geographically, the administrative and business center is the center of wide-area transportation with the development and accessibility of administrative town and business, Samsung Industrial Complex. Originally, the design began in January 2020 and was finally completed in August, and the construction began in August 2020 and is currently under construction with the aim of completing it in May 2024. |
PRODUCTION / REALIZATION TECHNOLOGY: We set up an efficient horizontal and vertical movement system for pedestrian and vehicle customers, hierarchies according to the width of the line, such as street trees, avenue, a road, and an alley, and focused on passing lines for pedestrian customers living in connected areas. Structurally, it is planned to be able to feel the outside air such as natural light, snow, and rain through the central pavilion in the central square. SPECIFICATIONS / TECHNICAL PROPERTIES: Site area: 32,217m2, Building area: 19,141m2, Building height: 166m, Size: B2F-49F, Commercial facilities: 60,521m2 B1F-3F 585 stores TAGS: Grove Mall, Grove Garden, Garden Mall, Garden Square, Complex Cultural Space RESEARCH ABSTRACT: Korean Journal of Landscape Architecture Vol.48 No.5 (2020, 10), Youngjun Choi: Trends in Korean outdoor space design. As the importance and function of outdoor spaces in commercial complexes expands, a variety of activities and participation experiences are supported. As the connection between indoor and outdoor spaces is strengthened, outdoor elements are being actively introduced indoors. Improve amenities. CHALLENGE: Landscape is specially arranged inside the shopping mall, and it is arranged in consideration of the density of planting and the height of each tree type so that the planting of trees does not cover the façade of the shopping mall and provides adequate shade for the rest area. Accordingly, the level difference for customers using strollers, floor fading that harmonizes with the planting plan, and outdoor furniture in the rest area were planned together. ADDED DATE: 2023-10-01 07:59:10 TEAM MEMBERS (1) : IMAGE CREDITS: Image #1, 2, 3, 4, 5: URICH |
||||
| Visit the following page to learn more: https://www.ahnpartners.com/23 | |||||
| CLIENT/STUDIO/BRAND DETAILS | |
 |
NAME: Ahn and Partners PROFILE: - |
| AWARD DETAILS | |
 |
Urban Grove Complex Cultural Space by Minwoo Ahn is Winner in Landscape Planning and Garden Design Category, 2023 - 2024.· Press Members: Login or Register to request an exclusive interview with Minwoo Ahn. · Click here to register inorder to view the profile and other works by Minwoo Ahn. |
| SOCIAL |
| + Add to Likes / Favorites | Send to My Email | Comment | Testimonials | View Press-Release | Press Kit |






