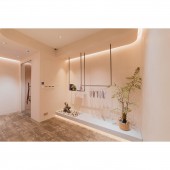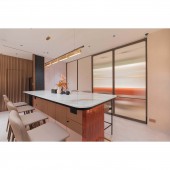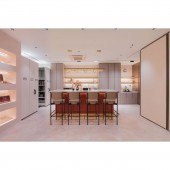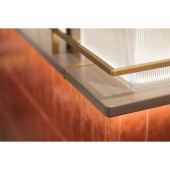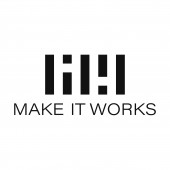Make It Wow Design Office by Make It Works Ltd |
Home > Winners > #155039 |
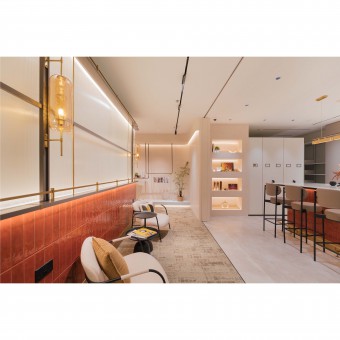 |
|
||||
| DESIGN DETAILS | |||||
| DESIGN NAME: Make It Wow PRIMARY FUNCTION: Design Office INSPIRATION: The MIW office project was inspired by our belief in the transformative power of well-designed spaces. Our motives were to showcase our core values and create an exceptional environment. Drawing inspiration from our experience and clients' needs, we conducted thorough research on design trends, materials, and smart technology integration. This informed our decision-making process, resulting in a visually striking, functional, and innovative office design. UNIQUE PROPERTIES / PROJECT DESCRIPTION: Introducing MIW, an extraordinary office design project by Make It Works. It showcases their values and visionary approach, creating stunning and practical spaces that revolutionize how people live, work, and engage. The MIW office seamlessly blends space, style, and innovation, incorporating aesthetics, lifestyle, smart technology, and professionalism. With a commitment to their staff, the team creates a harmonious workplace that strikes a perfect work-life balance. OPERATION / FLOW / INTERACTION: The office project offers seamless operation and interaction. It uses movable partitions and versatile spaces for various activities. Key features: open pantry hub, movable partitions for function rooms and meetings. Smart system integration for lighting, motion sensors, access controls. Adjustable lighting enhances atmosphere. Design prioritizes functionality, adaptability, space utilization, collaboration, client engagement. PROJECT DURATION AND LOCATION: The project took 3 months from demolishment to full-renovated, from Dec 2022 to Feb 2023. The project was divided into 2 phases, with newly rent unit built first as staff workspace and then renovate the existing office unit into social and meeting space. The project was located in Kwun Tong, Hong Kong. FITS BEST INTO CATEGORY: Interior Space and Exhibition Design |
PRODUCTION / REALIZATION TECHNOLOGY: The office project employed innovative design techniques and methodologies. Advanced production technology and meticulous material selection were utilized for physical products, such as nude tone plaster, coral red ceramic tiles, and brass details. The design process involved understanding client needs, fostering collaboration, and conducting research on trends and smart technology integration. Lighting design played a crucial role, with adjustable color temperatures creating varied atmospheres. The result is a visually striking and functional workspace that reflects the "Make It Works attitude" towards design and life. SPECIFICATIONS / TECHNICAL PROPERTIES: The Office is 2600 sq.ft. with foyer, art installation corner, open waiting area, transformative meeting area, wet pantry, storage cabinets, achievement niche wall, multi-functional room, open office (14 seats), 2 director rooms with rippled glass partitions, 2 staff washrooms, 1 executive washroom, 4 movable partitions, dimension graphics, shelving for catalogs, smart lighting and access control system, server cabinet. TAGS: office design, Make It Works, MIW, MIW office, interior design office RESEARCH ABSTRACT: Objective: Create office showcasing space transformation and MIW's design services. Research: Analyze client needs, market trends, design philosophy. Result: Comprehensive office design emphasizing collaboration, client engagement, aesthetics. Insights: Dynamic spaces, smart system integration, strategic storage. Impact: Staff productivity, client satisfaction, MIW's design leadership. Research influences business growth, societal well-being. CHALLENGE: The creative challenge in the MIW office project was to balance functionality and space optimization within Hong Kong's high-rent premises. Internal factors like MIW's design philosophy and external factors like laws and tight timelines influenced the project. Customized solutions and phased renovation were used to overcome obstacles. Movable partitions and flexible furniture arrangements created a multi-functional space. The result is a transformative workspace that maximizes functionality while optimizing space. ADDED DATE: 2023-09-30 11:07:18 TEAM MEMBERS (2) : Creative Director: Johnny Shum and Designer: Lilian Lee IMAGE CREDITS: Image #1 : Photographer Bokeh Project, Waiting Area & Meeting Area, 2023 Image #2 : Photographer Bokeh Project, Foyer & Art Installation Corner, 2023 Image #3 : Photographer Bokeh Project, Meeting Area, 2023 Image #4 : Photographer Bokeh Project, Meeting Area & Pantry, 2023 Image #5 : Photographer Bokeh Project, Wall Detail, 2023 PATENTS/COPYRIGHTS: Copyrights belong to Make It Works Ltd, 2023. |
||||
| Visit the following page to learn more: https://www.miw-hk.com | |||||
| AWARD DETAILS | |
 |
Make It Wow Design Office by Make It Works Ltd is Winner in Interior Space and Exhibition Design Category, 2023 - 2024.· Press Members: Click here to request a exclusive interview about Make It Wow Design Office from Make It Works Ltd. · Click here to view the profile and other works by Make It Works Ltd. |
| SOCIAL |
| + Add to Likes / Favorites | Send to My Email | Comment | Testimonials | View Press-Release | Press Kit |

