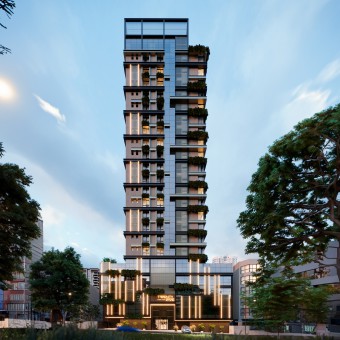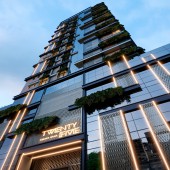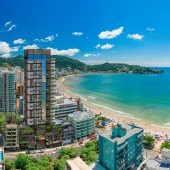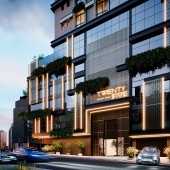Twenty Five Street Home Residential and Commercial Building by Daniel de Amorim |
Home > Winners > #154930 |
 |
|
||||
| DESIGN DETAILS | |||||
| DESIGN NAME: Twenty Five Street Home PRIMARY FUNCTION: Residential and Commercial Building INSPIRATION: For the design of this project, we sought inspiration in Manhattan, where they transformed a deactivated train station into a suspended park. The idea of using underused areas and materials in a place to stay, integrating the man-nature concept and inviting people to coexist in a relaxed and familiar environment was our fuel for designing a residential building that welcomes its public in the middle of an urban environment. UNIQUE PROPERTIES / PROJECT DESCRIPTION: This development has some potential, such as: Connection of spaces between environments, bringing the feeling of a unique and easily accessible space like the High Line; Coating with a high level of acoustic insulation, providing privacy and comfort for its inhabitants; Presence of vegetation in internal and external environments, bringing man's natural habitat closer; Thematic decoration in common spaces; Double glazing structural system, ensuring greater visibility with the absence of profiles; Armored busway (busway) to help make better use of electrical energy; Ventilated facade (Double-skin facade); High-performance frames, with total opening from floor to ceiling, integrating the apartments with the outside, bringing the sea into the house. OPERATION / FLOW / INTERACTION: The project was created with the intention of providing people with a different, uncluttered and imposing space. Where those who live there can feel welcomed by nature, technology and the comfort of home. The integration of man and nature, the internal and external... The feeling of being in a place with coarse materials (concrete and iron) being graced and welcomed by the blue of the sea and the green of nature. The balance and harmony of opposites for a quality of life above standards. PROJECT DURATION AND LOCATION: The design phase began in February 2022 and was completed in March 2023, construction begins in December 2023 and is scheduled to be completed in June 2027, on Itapema, Santa Catarina, Brasil. FITS BEST INTO CATEGORY: Architecture, Building and Structure Design |
PRODUCTION / REALIZATION TECHNOLOGY: The concern was to provide a better quality of life for the public, thus creating a building with autonomy and technology. These achievements provided the enterprise with three important seals, being them: 1. Fitwel: Evaluates the encouragement of healthy living both within the enterprise and in its surroundings, ensuring the health of its residents. 2. GBC: Seal that guarantees the efficient use of water and energy resources 3. PBE: Aims at energy efficiency through its categorization, directly impacting the costs of the units. SPECIFICATIONS / TECHNICAL PROPERTIES: The total area of the project is 12.334,41 square meters, on a plot of 846 square meters. The building has 24 floors, with a total ceiling height of 85,44 meters, 34 housing. TAGS: architecture, high rise, building, design, high line, high technology RESEARCH ABSTRACT: The client brought us the desire to build a building inspired by the High Line, a tourist attraction in Manhattan. With this, the objective was set to seek references to the location, historical context, materiality, in short, everything that could be added so that it would be possible to bring to the project a final product where people who passed by would capture the idea and proposal. CHALLENGE: Our biggest challenge was to design a building inspired by a tourist spot, with an important historical context and that has an affection for those who travel there. Be careful to take care of what the High Line means to its visitors, so when they know that there is a building inspired by the place, the residents who will live there can feel equally welcomed. ADDED DATE: 2023-09-29 12:22:43 TEAM MEMBERS (6) : Daniel de Amorim, Amanda Maffezzoli, Guilherme Molinari, Jaqueline Gaida, Jéssica Braz and Mayron Rodrigo IMAGE CREDITS: Images, Metrik Studio. Video, Metrik Studio. PATENTS/COPYRIGHTS: Line® Arquitetura |
||||
| Visit the following page to learn more: https://linearquitetura.com.br/ | |||||
| AWARD DETAILS | |
 |
Twenty Five Street Home Residential and Commercial Building by Daniel De Amorim is Winner in Architecture, Building and Structure Design Category, 2023 - 2024.· Press Members: Login or Register to request an exclusive interview with Daniel de Amorim. · Click here to register inorder to view the profile and other works by Daniel de Amorim. |
| SOCIAL |
| + Add to Likes / Favorites | Send to My Email | Comment | Testimonials | View Press-Release | Press Kit |







