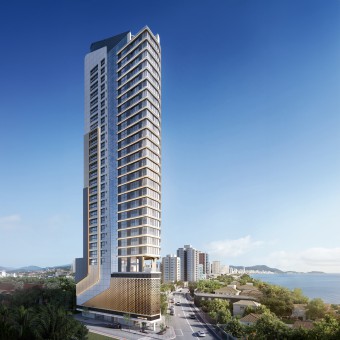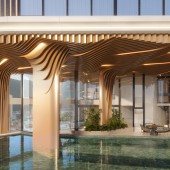Maestria Residential and Commercial Building by Daniel de Amorim |
Home > Winners > #154925 |
 |
|
||||
| DESIGN DETAILS | |||||
| DESIGN NAME: Maestria PRIMARY FUNCTION: Residential and Commercial Building INSPIRATION: Mastery, in Portuguese, "Maestria" UNIQUE PROPERTIES / PROJECT DESCRIPTION: Achieving perfection requires going far beyond what is expected, breaking away from the conventional, and surprising in every interaction. This is what we seek at Maestria, a development that expresses personality in every tiny detail through spaces that transform with each moment of the day and night, offering different appeals to all senses. Nothing is left to chance; absolutely everything has a purpose, both to enhance the experiences and to meet the expectations of those who enjoy it. OPERATION / FLOW / INTERACTION: The project was created with the idea of allowing a unique living experience for residents, combining the comfort and sophistication of a modern residential building, with the serenity that nature brings across the sea. There are more than a thousand square meters of leisure with diverse environments, bringing diverse experiences and sensations. This is all the result of the materialities and nature that welcome each other and also welcome the residents who remain there. PROJECT DURATION AND LOCATION: The design phase began in February 2023 and was completed in December 2023, construction begins in April 2024 and is scheduled to be completed in December 2028, on Avenida Senador Atilio Fontana - Balneario Pereque, Porto Belo, Santa Catarina , Brazil. FITS BEST INTO CATEGORY: Architecture, Building and Structure Design |
PRODUCTION / REALIZATION TECHNOLOGY: For this project, a reinforced concrete structure, metal, glass, LED lighting and laser-perforated sheets were used to create the diamond facets. SPECIFICATIONS / TECHNICAL PROPERTIES: The total area of the project is 17,274.34 square meters, on a plot of 1,103.78 square meters. The building has 31 floors, with a total ceiling height of 109 meters, 46 housing units and 4 commercial units. The building also has a leisure/common use area with an area of more than 1,400 square meters. TAGS: architecture, high rise, building, design, innovation, lux RESEARCH ABSTRACT: Initially, a concept was sought to bring the word mastery to something solid, through this the idea was to cut a jewel... From the rough, which is concrete, to bring the delicacy of a diamond. So the search was for solutions that would bring delicacy, movement and sophistication to the building, as well as the clear idea that there would be a work sculpted in every detail. CHALLENGE: Our challenge was to bring a high standard development to a region of the city that deserves all its protagonism. The union of glamor and the feeling of belonging, linked to nature, which plays a prominent role in all aspects of the project. ADDED DATE: 2023-09-29 11:50:52 TEAM MEMBERS (6) : Daniel de Amorim, Amanda Maffezzoli, Guilherme Molinari, Jaqueline Gaida, Jéssica Braz and Mayron Rodrigo IMAGE CREDITS: Images, Reframme Studio. Video, Reframme Studio. |
||||
| Visit the following page to learn more: https://linearquitetura.com.br/ | |||||
| AWARD DETAILS | |
 |
Maestria Residential and Commercial Building by Daniel De Amorim is Winner in Architecture, Building and Structure Design Category, 2023 - 2024.· Press Members: Login or Register to request an exclusive interview with Daniel de Amorim. · Click here to register inorder to view the profile and other works by Daniel de Amorim. |
| SOCIAL |
| + Add to Likes / Favorites | Send to My Email | Comment | Testimonials | View Press-Release | Press Kit |







