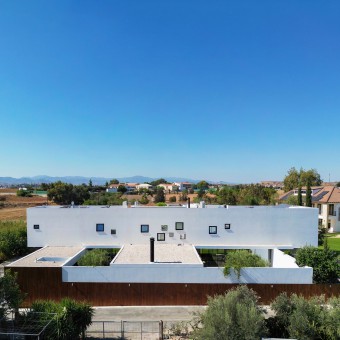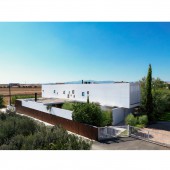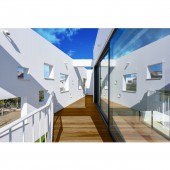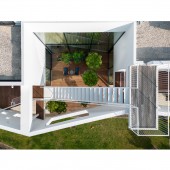Courtyards House by Christos Pavlou |
Home > Winners > #154862 |
 |
|
||||
| DESIGN DETAILS | |||||
| DESIGN NAME: Courtyards PRIMARY FUNCTION: House INSPIRATION: The dialectical relationship between indoor and outdoor space transforms the courtyard into a tool of architectural composition. The boundaries begin to blur by bringing nature inside, the courtyards become a way of living. The experience of the residences revolves around the atriums and gardens, enabling users to enjoy the magic of the evolution of life, the changes of light, vegetation and the seasonal colours of nature "Light,green,ai UNIQUE PROPERTIES / PROJECT DESCRIPTION: In an inhospitable landscape the owners decide to build their "shelter". With no particular views, no neighbourhoods and not much greenery the surrounding rural space does not lend itself to extroversion. Between city and nature, isolation and sociability we are asked to create comfortable and safe living conditions. A design approach that includes the typology of the traditional Cypriot courtyard house was adopted as the basis of the concept. OPERATION / FLOW / INTERACTION: The concept of courtyards extends to the upper floor where all bedrooms open onto protected, uncovered continuous long balconies creating interior spaces directly connected to their external environment. Patios and courtyards become integral parts of the design, offering protected extensions for outdoor activities and delightful gathering spots all year-round. Daily rituals are organized around courtyards and patios, each with a distinctive atmosphere and connection with the beauty of nature. PROJECT DURATION AND LOCATION: The house started in 2018 in Nicosia , Cyprus and completed in July 2020. It has been published on Archdaily, Designboom ( among most popular of the week), archilovers ( featured in their weekly news letter). FITS BEST INTO CATEGORY: Architecture, Building and Structure Design |
PRODUCTION / REALIZATION TECHNOLOGY: A reversed concrete beam structural system is used and together with slim steel circular columns at chosen locations suggest an airy, minimalistic design. Floor to ceiling sliding aluminium glazing system are employed to enhance the interior space and strengthen the relationship between inside and outside. Landscape and green courtyards become another material of the architecture. To protect the western side of the house a light weight perforated wall, which seems to float over the ground floor, is made of Ytong blocks for better sound insulation and excellent thermal insulation. SPECIFICATIONS / TECHNICAL PROPERTIES: ground floor roughly - 28m (length)X6.50m(width TAGS: gardens, courtyards, outdoors, patios, atriums RESEARCH ABSTRACT: The Cypriot rural house typology is studied here for the development of the design. Traditional Cypriot farmhouses are usually rectilinear in shape and enclosed within their own boundaries mainly with high walls and form a large internal courtyard. The upper floor of the house is a long rectilinear block which accommodates the bedrooms but also helps to enclosed better the courtyards on ground floor. CHALLENGE: Straddling the line between city and nature, isolation and sociability, we were tasked with creating comfortable and safe living conditions in an entirely unfriendly environment. Enclosing private family life within its own boundaries and using inner courtyards as the primary structural elements overcame the problem of hostility and isolation. ADDED DATE: 2023-09-28 16:10:51 TEAM MEMBERS (1) : IMAGE CREDITS: main image #1: unseen views/ charis solomou optional image#1 :unseen views/ charis solomou optional image#2 :unseen views/ charis solomou optional image#3 :unseen views/ charis solomou optional image#4 :unseen views/ charis solomou video credits: CAM Archi Studio |
||||
| Visit the following page to learn more: https://chrispaularchstudio.wordpress.co |
|||||
| CLIENT/STUDIO/BRAND DETAILS | |
 |
NAME: Christos Pavlou Architecture PROFILE: - |
| AWARD DETAILS | |
 |
Courtyards House by Christos Pavlou is Winner in Architecture, Building and Structure Design Category, 2023 - 2024.· Press Members: Login or Register to request an exclusive interview with Christos Pavlou. · Click here to register inorder to view the profile and other works by Christos Pavlou. |
| SOCIAL |
| + Add to Likes / Favorites | Send to My Email | Comment | Testimonials | View Press-Release | Press Kit |
| COMMENTS | ||||||||
|
||||||||






