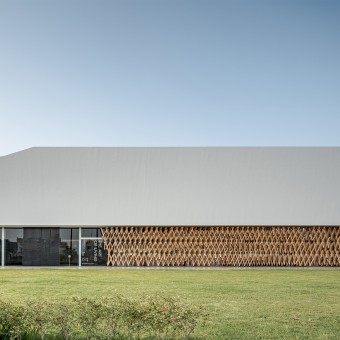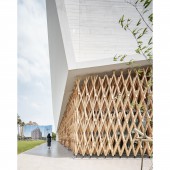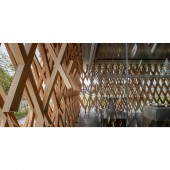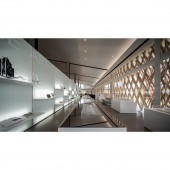DESIGN NAME:
Miscellaneous Woods
PRIMARY FUNCTION:
Reception Center
INSPIRATION:
The architects reinterpreted the design concepts of the famous Japanese architect, Kengo Kuma, using their own aesthetic and conceptual understanding of architecture so that the existence of the building becomes more defined between nature and the city. Natural light illuminates the interior and blurs the boundaries between interior and exterior. The project reveals a different atmosphere from Japanese Zen, telling a pure story of a natural forest of miscellaneous woods.
UNIQUE PROPERTIES / PROJECT DESCRIPTION:
1. Miscellaneous Woods: Five cores of 'natural materials', 'weakening';, 'superposition', 'gap', and 'softness'. Many tree branches form the state of the digital grille installation to interpret nature and serve as an image for the front of the reception center.
2. Dismantling: In the original definition, architecture refers to all large boxes. Changing the interior and exterior of the box is a challenge to the architects' control and familiarity with art. The project utilizes the method of disassembling to create a balanced visual effect for the long box.
OPERATION / FLOW / INTERACTION:
Softening: Architectural design is an artistic expression that synthesizes various sciences. Seventy percent of the execution involves solving, integrating, and implementing, while the remaining thirty percent describes the concepts and expectations for life. The architects transformed the owner's request to preserve the original structure and thought about the construction, showing the natural elements in the building from scratch. The project gently connects the building, the owner, and the residents, and maximizes the presentation of nature.
PROJECT DURATION AND LOCATION:
The project finished in February 2023 in Taiwan.
FITS BEST INTO CATEGORY:
Architecture, Building and Structure Design
|
PRODUCTION / REALIZATION TECHNOLOGY:
Natural Materials: The surrounding area of the site is vast. The exterior is made of natural materials such as cypress, paint, and architectural concrete. The focus of the project is to allow the building to better integrate the natural state of water, light, and air, such as the angle of sunlight and the direction of air circulation so that the form of the building becomes more organic and more in line with the ecosystem. In the meantime, the large-scale digital grille can create the atmosphere and a forest trail-like look.
SPECIFICATIONS / TECHNICAL PROPERTIES:
The base area is 4,175.2 square meters and the one-story building has an area of 1,342.1 square meters.
The original entrance to the site was on the narrow side. After it was changed to the wide side, it allowed people to better appreciate the whole digital grille and feel the beauty of the 'miscellaneous woods' on the entrance path as they walked around. The interior structure continues the style of the exterior, with a large area and dismantling to reduce excessive decoration, leaving a minimalist impression.
TAGS:
Miscellaneous forests, digital gratings, cypress, architectural concrete, white folding, natural.
RESEARCH ABSTRACT:
The natural cypress is the highlight, and the simulation of the tree branch structure is staggered but full of aesthetic tension. In the meantime, the roof is disassembled to shape a space transition, allowing the large volume to have more varied layers of change. As daylight falls, the shadows of the trees intertwine, and the overlapping of light and shadow is a perfect gesture in nature. Creates a spatial state that is composed of units, with feelings of solidity and void, layering, permeability, and blurred boundaries, which is also known as the 'Miscellaneous Woods' on the entry path.
CHALLENGE:
Dismantling: The project is different from the general reception center, which attempts to create a minimalist, spacious, bright, elegant, and quiet atmosphere similar to that of an art gallery, incorporating the concept of returning to nature. In terms of dismantling, it must be based on its existing exterior and structure. At the same time, the design concept must refer to the surrounding environment to make it more natural and organic.
ADDED DATE:
2023-09-28 08:40:06
TEAM MEMBERS (2) :
FENG-HUANG PAN, YUAN-SHENG CHEN, JYUN-YAO HU and
IMAGE CREDITS:
YA-YUAN INTERIOR DESIGN SERVICE CO.
|









