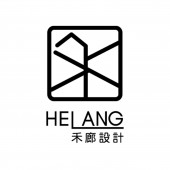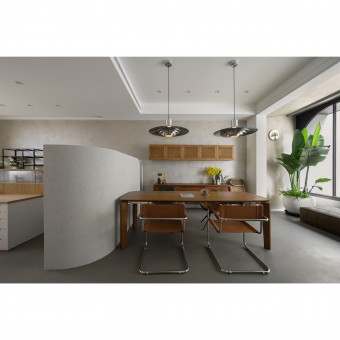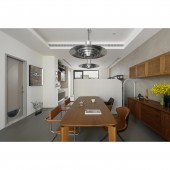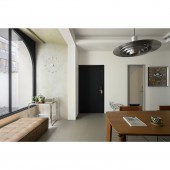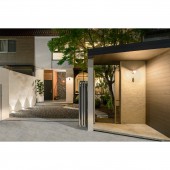DESIGN NAME:
Rencontre
PRIMARY FUNCTION:
Office
INSPIRATION:
The design team wanted to create a comfortable and vibrant space where employees could enjoy the beauty of nature while working. The theme of the project is 'One Step, One View'. In the interior design, the design team incorporated a lot of natural elements, such as greenery, wood, and rattan, to shape an open, diverse, and energetic workplace. They hope that the space stimulates the creativity and imagination of the team members, as well as attracts the attention of customers and visitors to show the brand's unique charm.
UNIQUE PROPERTIES / PROJECT DESCRIPTION:
Natural Elements: Behind the door is an office full of nature. Sunlight shines through the floor-to-ceiling windows to illuminate the interior. With 'one step, one view' as the theme, the office blends natural and humanistic elements to create a cozy and comfortable look. The design team created a small garden with various green plants to show vibrance at the entrance.
One step, one view: The circulation is also carefully planned. The design team divided the office into different areas, each with its own view.
OPERATION / FLOW / INTERACTION:
Working in the office during the day is like being on vacation. The large floor-to-ceiling windows with a view of green trees make one feel relaxed. In the evening, warm lights blend into the background, adding to the cozy, bar-like atmosphere. With the right rhythm and comfortable seating, one can relax and enjoy the time. Employees and visitors alike are delighted with the ambiance of the space. The space is not only a base for work but also a place to relax and enjoy life.
PROJECT DURATION AND LOCATION:
The project finished in 2022 in Taiwan.
FITS BEST INTO CATEGORY:
Interior Space and Exhibition Design
|
PRODUCTION / REALIZATION TECHNOLOGY:
Materials: paint, woodwork, ironwork, terrazzo, tiles, cement, etc.
The camel, brown, wood, and silver color scheme creates a warm and comfortable atmosphere. The large area of color blocks presents a neat and artistic modern style. At the same time, the design team used waterproof cement to polish the flooring, a simple technique to emphasize the indoor greenery.
SPECIFICATIONS / TECHNICAL PROPERTIES:
The site is a 30-year-old 3-storey house. The single story is about 72.7 square meters with a total area of 218.1 square meters.
In the open plan, the design team separated the negotiation area and the office area through a half-height TV wall to achieve an unobstructed view and a clear boundary. The ceiling height of 3.4 meters on the first floor provides a comfortable working environment for the staff and a good first impression for the visitors. In addition, the designer changed the indoor staircase into an outdoor staircase, eliminating the stuffy feeling of the rear balcony.
TAGS:
Natural elements, step by step views, open plan, old space renovation, sustainable design.
RESEARCH ABSTRACT:
The site is a three-story old house that serves as the brand's office. The design team wants to innovate and transform the space so that there is no boundary between indoors and outdoors. The theme of the project is 'one step, one view', which combines natural materials and features of the old building with a sense of life, gardening, a resort atmosphere, and even a delicate balance between Scandinavian, American, and Chinese styles. Next, they blur the boundaries between indoors and outdoors with sensory experiences, while unobstructedly connecting the sky and greenery.
CHALLENGE:
The first challenge was to harmonize the design of the 30-year-old house with the new staircase. Secondly, the design of the outdoor staircase needed to comply with the building code to ensure safety and stability. At the same time, smooth circulation and maximization of space utilization had to be considered to ensure the comfort and utility of the renovated space. The location and appearance of the staircase should also match the overall style and facade to maintain the aesthetics.
ADDED DATE:
2023-09-28 02:29:23
TEAM MEMBERS (1) :
Ching-Chang Su, Kuan-Chi Fu
IMAGE CREDITS:
Helang interior design
|
