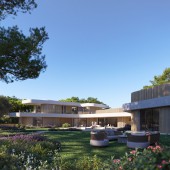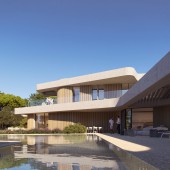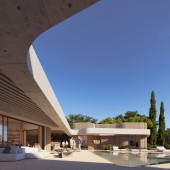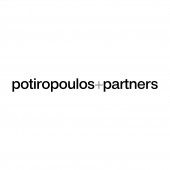Serpentine House Residence by Potiropoulos and Partners |
Home > Winners > #154751 |
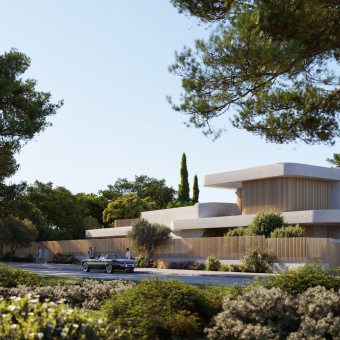 |
|
||||
| DESIGN DETAILS | |||||
| DESIGN NAME: Serpentine House PRIMARY FUNCTION: Residence INSPIRATION: The form of the house narrows and widens to create tension with the enclosed courtyard but is rigid along the perimeter of the site, forming a well defined edge, opposing the absence of any relationship with the context. The curved edges of the building soften the rigid appearance towards the surroundings while the courtyard and the external scenery are connected in a balanced synergy. UNIQUE PROPERTIES / PROJECT DESCRIPTION: Located in one of the South suburbs of Athens in a promising area the site sits between the seacoast and the old airport an area defined by large plots of land with low rise residential buildings and in relative scarcity of urban reference points of the surrounding scenery. OPERATION / FLOW / INTERACTION: The building programme is spread over two floors with the main living areas in the ground floor and the sleeping areas on the upper floor, along with the family room, to keep the noise levels in control, with the exception of the master bedroom which is located in an a private corner of the ground floor plan, taking advantage of the orientation, and with direct access to a secluded area of the garden and the swimming pool, for those warm summer nights. PROJECT DURATION AND LOCATION: LOCATION: Hellinikon, Athens Greece DESIGN: 2022 FITS BEST INTO CATEGORY: Architecture, Building and Structure Design |
PRODUCTION / REALIZATION TECHNOLOGY: The building form streches through a series of large canopies to cover parts of the courtyard and to create a rather staged sequence of closed, open and semi open spaces, where at the same time seekind different levels of transparency and opacity with large openings towards the garden. SPECIFICATIONS / TECHNICAL PROPERTIES: Large openings that punch the fluid form, reframe and narrate the act of inhabiting highlighting the buildings connection with nature all flood with natural light. TAGS: architetcure, residential, house, Greece, design RESEARCH ABSTRACT: The architectural gesture of a long L shaped flowing form along the two main edges of the site seeks to create a threshold between the surrounding scenery and the resulting negative, a courtyard of similar scale to the building footprint. This fluid form narrows and widens to create tension with the enclosed courtyard but is rigid along the perimeter of the site, forming a well-defined edge. CHALLENGE: The main challenge was the positioning and articulation of the building, as well as the interaction of the flows in the various spaces. Strategically placed at the centre of the articulated building form and intended to act as a meeting point is the kitchen, where one can oversee the formal and informal activities as part of everyday life. ADDED DATE: 2023-09-27 15:00:34 TEAM MEMBERS (2) : Architectural Design: Potiropoulos+Partners and 3D Visualization: Batis Studio IMAGE CREDITS: 3D VISUALIZATION Batis Studio |
||||
| Visit the following page to learn more: https://www.potiropoulos.gr | |||||
| AWARD DETAILS | |
 |
Serpentine House Residence by Potiropoulos and Partners is Winner in Architecture, Building and Structure Design Category, 2023 - 2024.· Press Members: Login or Register to request an exclusive interview with Potiropoulos and Partners. · Click here to register inorder to view the profile and other works by Potiropoulos and Partners. |
| SOCIAL |
| + Add to Likes / Favorites | Send to My Email | Comment | Testimonials | View Press-Release | Press Kit |


