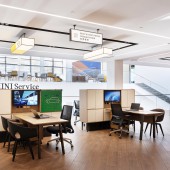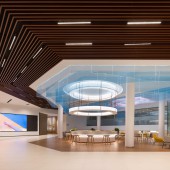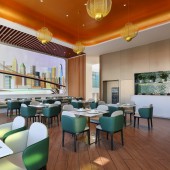Rongbaohang BMW 5S Store by Yixian Chen |
Home > Winners > #154748 |
 |
|
||||
| DESIGN DETAILS | |||||
| DESIGN NAME: Rongbaohang BMW PRIMARY FUNCTION: 5S Store INSPIRATION: The BMW brand advocates satisfying the greatest wishes of customers with the latest science and technology and the most advanced ideas in a vast space and time, promotes BMW joy, which is deeply compatible with the lifestyle of contemporary people who pursue vitality, passion and freedom. The designer comprehensively considered the local environment, conformed to the urban spirit, and reinterpreted the existing space with sustainability as the design principle. UNIQUE PROPERTIES / PROJECT DESCRIPTION: It is one of BMW's regulatory requirements for global construction to adopt green, low-carbon, and sustainable energy, so this case incorporates the concept of sustainability into every detail of the entire project. The design team restructured the overall lighting system and interspersed wooden grilles at the high windows, integrating the gentle natural texture with modern technology, so that the space could show a hazy and elegant charm in light and shadow. OPERATION / FLOW / INTERACTION: Gently touch the button in front of the niche. As the secret door opens, the new car delivery workshop reveals its true appearance, full of tension in drama sense. The designer chose to build interior walls and soft decoration with simple forms interpreting complex expressions, allowing the focus of the space return to the product itself. At the same time, the construction of a sense of ceremony also provides consumers with sufficient emotional value. PROJECT DURATION AND LOCATION: The project started in August 2022 in Tianjin and finished in January 2023 in Tianjin. FITS BEST INTO CATEGORY: Interior Space and Exhibition Design |
PRODUCTION / REALIZATION TECHNOLOGY: In terms of engineering costs, since the cost of the integrated acrylic board exceeds Party A's budget, after repeated verification and revisions, the designer split the version in the original draft reasonably, customized acrylic parts of different sizes, and then assembled and installed them, which not only greatly reduced the cost, but also ensured the beauty of the landscape. SPECIFICATIONS / TECHNICAL PROPERTIES: The total area of the exhibition hall is 3496 square meters, with the original office area occupying 535 square meters, customer lounge area of 568 square meters, and vehicle display area of 1105 square meters. After the renovation, the office space was reduced to 235 square meters, accounting for approximately 50% of the original area; the customer lounge area has expanded to 899 square meters, an increase of approximately 30%; while the vehicle display area now occupies 1170 square meters. TAGS: Interior, Commercial, Modern, Natural, Elegant, Store, BMW RESEARCH ABSTRACT: This case is located in Binhai New Area, Tianjin. As the pearl of Bohai Bay, the region is blessed with a unique geographical advantage. It is currently the largest and highest-level 5S store in the region, which is also of great strategic significance. Based on the environment, designers extract the element of "water", allowing the ocean imagery that symbolizes vastness and wisdom to run through the entire space. Creating a top-down water system landscape through later soft decoration. CHALLENGE: Large projects often face a variety of challenges, mainly reflected in two aspects: labor and cost. To set up such a massive water curtain in this project, advanced calculations are required for temperature control, flow rate, orientation, waveform, and other parameters to ensure precise control. In the actual construction process, waterproofing and moisture-proofing of the floor are of utmost importance. ADDED DATE: 2023-09-27 13:46:04 TEAM MEMBERS (1) : Yixian Chen IMAGE CREDITS: Image #1: Photographer Rex Duan, Rongbaohang BMW, 2023. Image #2: Photographer Rex Duan, Rongbaohang BMW, 2023. Image #3: Photographer Rex Duan, Rongbaohang BMW, 2023. Image #4: Photographer Rex Duan, Rongbaohang BMW, 2023. Image #5: Photographer Rex Duan, Rongbaohang BMW, 2023. PATENTS/COPYRIGHTS: Copyrights belong to Rex Duan, 2023. |
||||
| Visit the following page to learn more: https://a.d4t.cn/fWSjBS | |||||
| AWARD DETAILS | |
 |
Rongbaohang Bmw 5s Store by Yixian Chen is Winner in Interior Space and Exhibition Design Category, 2023 - 2024.· Press Members: Login or Register to request an exclusive interview with Yixian Chen. · Click here to register inorder to view the profile and other works by Yixian Chen. |
| SOCIAL |
| + Add to Likes / Favorites | Send to My Email | Comment | Testimonials | View Press-Release | Press Kit |







