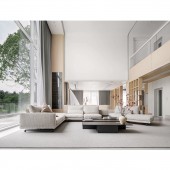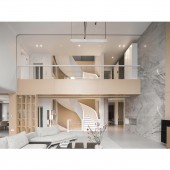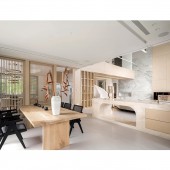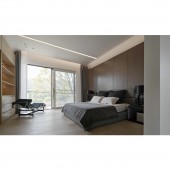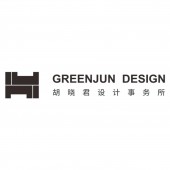Wood Harmony Residence by Xiaojun Hu |
Home > Winners > #154687 |
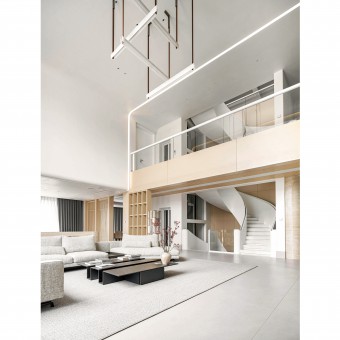 |
|
||||
| DESIGN DETAILS | |||||
| DESIGN NAME: Wood Harmony PRIMARY FUNCTION: Residence INSPIRATION: Beginning with the core client needs, the aim is to craft a multi-tiered immersive space. The design inspiration comes from the material selection process, which is the blend of nature. The colors, textures, and scents of nature provide rich inspiration for design, helping to create an indoor atmosphere that is in harmony with nature. UNIQUE PROPERTIES / PROJECT DESCRIPTION: This is a holistic design project for a four-story villa that encompasses both the outdoor environment and indoor living spaces. The design ethos is rooted in simplicity, with a deliberate effort to soften the sense of age and cultivate a serene and pristine ambiance. OPERATION / FLOW / INTERACTION: Bedroom spaces are enveloped in deep wooden hues that harmonize with the natural outdoor landscape. Light and shadow stream through windows, crafting a naturally serene ambiance. The bathrooms feature a distinctive rough stone texture, simulating the ruggedness of mountains and enhancing the integration with the surrounding scenery. PROJECT DURATION AND LOCATION: The project was designed in February 2022 and completed in March 2023 in China. FITS BEST INTO CATEGORY: Interior Space and Exhibition Design |
PRODUCTION / REALIZATION TECHNOLOGY: Light-hued wood, appearing in various styles, runs consistently throughout the space, with grids and squares creating a layered visual effect. The stone bar and entrance columns, constructed from cave-like materials, contribute a sense of gravitas, complemented by the curvature and spiral staircase that echo and extend the spatial concept. SPECIFICATIONS / TECHNICAL PROPERTIES: With a gross floor area of 1100 square meters, the ground floor ingeniously utilizes the outdoor garden's sloped design to minimize visual disparities while weaving in a play of light. Exiting onto the first-floor terrace, one can catch a glimpse of the garden connecting to the basement, creating the illusion of being on the second floor. TAGS: interior design, villa, wood, residence, modern RESEARCH ABSTRACT: This design endeavor not only provides a livable space for clients but also offers a space of sensory luxury, inviting residents to immerse themselves in nature and unwind. CHALLENGE: When designing and constructing a project, controlling costs can be a major challenge. To address this challenge, the designer implemented three key steps: integrating the supply chain, creating a detailed budget plan, and finding ways to reduce costs. The key to success is investing time and effort, closely monitoring project progress, and making timely adjustments to ensure the project stays on track and within budget. ADDED DATE: 2023-09-26 20:54:52 TEAM MEMBERS (1) : Xiaojun Hu IMAGE CREDITS: Tt |
||||
| Visit the following page to learn more: https://www.greenjun.design/ | |||||
| AWARD DETAILS | |
 |
Wood Harmony Residence by Xiaojun Hu is Winner in Interior Space and Exhibition Design Category, 2023 - 2024.· Press Members: Login or Register to request an exclusive interview with Xiaojun Hu. · Click here to register inorder to view the profile and other works by Xiaojun Hu. |
| SOCIAL |
| + Add to Likes / Favorites | Send to My Email | Comment | Testimonials | View Press-Release | Press Kit |

