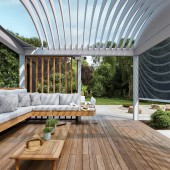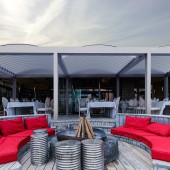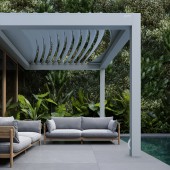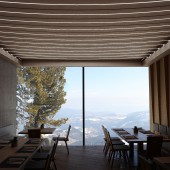Arc Bioclimatic Pergola by Nikolaos Karintzaidis |
Home > Winners > #154677 |
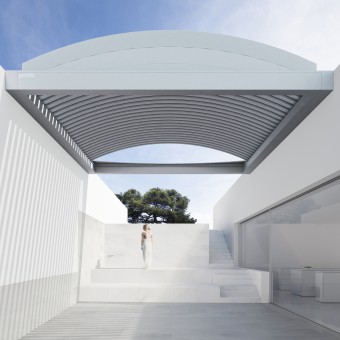 |
|
||||
| DESIGN DETAILS | |||||
| DESIGN NAME: Arc PRIMARY FUNCTION: Bioclimatic Pergola INSPIRATION: Combining tradition and modernity, technology and design, bioclimatic pergola is inspired by Loggia, a distinctive architectural element of Italian and Mediterranean environment of open air living. The arcade surrounding traditional atrium, a focal point of vernacular architecture suggests a feature that serves as transition space among indoor and out of doors, providing shade and adjustment to sunlight especially in hot climates. UNIQUE PROPERTIES / PROJECT DESCRIPTION: Main structure is comprised of slender aluminium framework, supporting a transformative canopy that can switch between a flat ceiling and a vaulted conformation. The bioclimatic pergola lets occupants adjust natural lighting and air circulation, enabling them to enjoy outdoors in the greatest climate comfort. Ceiling composition filters light through during daytime, creating a relaxing and reflective atmosphere for users. OPERATION / FLOW / INTERACTION: On the structure, series of curved components are supported in order to define protected and comfortable outdoor areas with style and elegance. Classic but modern, a reinvention of typology is realized in a contemporary design language. Overall arrangement works as a composition which provides shade and glare protection against the harsh sun, while promoting natural airflow so as to improve energy efficiency and create spaces of increased comfort. PROJECT DURATION AND LOCATION: The project was completed in 2023. |
PRODUCTION / REALIZATION TECHNOLOGY: Taking advantage of Pratic bioclimatic technology that naturally regulates lighting and ventilation, the sunshade blades are adjustable from zero to 120 degrees generating wavy appearance which reflects its transformative nature. Conceived as typical segments with economic and technical feasibility in mind, they are made of bent aluminium extrusion to highlight sleek and elegant lines as signature manufacturing style and aesthetics. With its motorised functionality ARC is designed to furnish sheltering, shade and waterproof enclosure with an incorporated water drainage system. SPECIFICATIONS / TECHNICAL PROPERTIES: The fins become signature aesthetic elements and when open they outline a curved conformation, whereas when these are retracted they fully close ceiling to provide protection and complete waterproofing of covered area. Investigating possibilities for customization, pergola can be completed with refined awnings as sunscreen becomes an aesthetic element that adds depth and dimension to space. A filtering fabric with op art effect acts as sun protection mesh creating unique atmospheres and plays of light in the open-air, operated with remote control, app automations or voice command. TAGS: bioclimatic, flexible, transformative, sustainable, environment RESEARCH ABSTRACT: Artificial illumination scheme works in tandem with the overall concept, as lighting integrated on the blades complements and accentuates profile and curves of design. Incorporating movement and flow in the array, LED lines are recessed on the ribs accentuating their contours and curvature. With brightness adjustable in intensity and colour, flow is converted to spatial experience while with their low energy consumption this illumination system allows people enjoy outdoors at night. CHALLENGE: Besides the main self-supporting version, ARC can be wall-mounted and further personalized through the range of colours and finishes of Pratic palette. Pairing modules permit dimensional variations and different assemblages, since these can be grouped together in various ways to fit myriad spaces and context guaranteeing versatility. Examining practicality, ARC offers numerous possibilities to align with the architecture and surroundings, with applications ranging from private homes as well as public environments, hotels, restaurants, cafes and outdoor working and recreation sites. ADDED DATE: 2023-09-26 16:17:13 TEAM MEMBERS (1) : IMAGE CREDITS: Studio Niko Kapa |
||||
| Visit the following page to learn more: https://nikokapa.com | |||||
| AWARD DETAILS | |
 |
Arc Bioclimatic Pergola by Nikolaos Karintzaidis is Winner in Sustainable Products, Projects and Green Design Category, 2023 - 2024.· Press Members: Login or Register to request an exclusive interview with Nikolaos Karintzaidis. · Click here to register inorder to view the profile and other works by Nikolaos Karintzaidis. |
| SOCIAL |
| + Add to Likes / Favorites | Send to My Email | Comment | Testimonials | View Press-Release | Press Kit |

