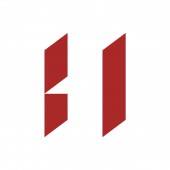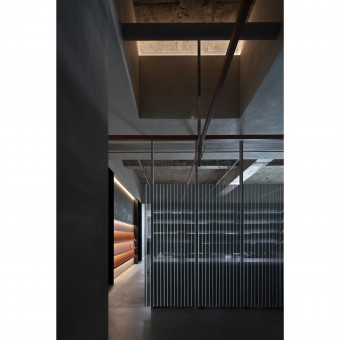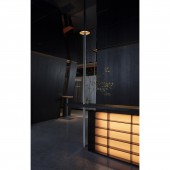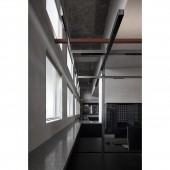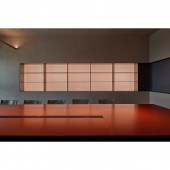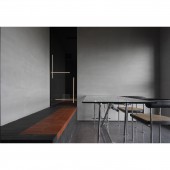DESIGN NAME:
Himalaya Designer Office
PRIMARY FUNCTION:
Workplace
INSPIRATION:
Inspired by the three-dimensionality of space that coordinates our daily lives, this design concretizes the concept into the structure of the Himalaya Designer Office. Three-way joints as the motif extends to furniture, lighting, and signage, dissolving the linear dimensionality in polyphonic interpretations and thus transforming it into a multi-dimensional information guide, creating a complex chronotope of overlapping time and space.
UNIQUE PROPERTIES / PROJECT DESCRIPTION:
The design of the office area attempts to deliver the flow in a modern space with diverse materials in a vague atmosphere, meanwhile strengthening the connections in the space in texture contrasts and collisions.
Dark tone pervades the space, complemented by unique textures and lighting reminiscent of commercial spaces. This design rebels against the traditional conception of an office that features brightness in broad daylight and simple interiors.
OPERATION / FLOW / INTERACTION:
The design department extends the three-dimensionality motif. Office desks are organized interconnectedly yet independently, conveying a sense of order while also exhibiting a flowing and continuous sensation like a murmuring stream. Gadgets for daily uses such as track sockets, mainframe racks, and side cabinets seamlessly integrate into the office desks in a modernist style: zigzag perforated bookshelves play visual rhythms with appropriate contrasting colors.
PROJECT DURATION AND LOCATION:
Project Location|Xiamen, Fujian, China
Start Time|2023.02
Completion Time|2023.06
FITS BEST INTO CATEGORY:
Interior Space and Exhibition Design
|
PRODUCTION / REALIZATION TECHNOLOGY:
Vertical metal rods at the front desk float in an air of lightness, as independent supports for the horizontal structure.
The front desk stands alone as an artistic installation and visually connects spatial elements as a focal point at the entrance.
The sloping walls intensify people's experience and imagination of spatial dimensions, presenting a one-dimensional space as a two-dimensional aspect without completely separating it. The material room continues the industrial texture with frosted galvanized sheets, featuring tidiness and order.
Perforated galvanized steel wave plates demarcate the public corridor from the open office area, filling the pathway with the sheen as well as the leaping seasonal lights and shadows reflected on the bare concrete walls. Wherein, reality and future resonate, reverberate and rejoin each other, a flow of spirituality rippling.
SPECIFICATIONS / TECHNICAL PROPERTIES:
Project Area|950㎡
TAGS:
Office, Creative Rationality, Artistic Rigor, Fuzzy Boundaries, Spatial Framework
RESEARCH ABSTRACT:
Spatial movements stretch in the extensive use of grays and blacks enriched by orange elements. The unified motif and its thematic application flow consistently through the spatial design, featuring light-hearted interludes to highlight the spatial layers while maintaining the juxtaposing sense of light and dark. Brand-new dialogues await in rich, deep silence, enabling a multidimensional space that nourishes abundant innovative thoughts.
CHALLENGE:
In modern designs that uphold the principle “Less is More”, elaborate designs seemingly ebb away, yet not at the sacrifice of intricate details and comprehensive effect. In the same vein, this design adheres to that "complexity foregrounds simplicity" by using richly complex materials and techniques to showcase to clients a diverse range of selections in subtle ways. The overall design still maintains a simple appearance, while transcending everyday experiences to explore diverse experiences and innovation by revealing the order underneath complexity.
ADDED DATE:
2023-09-26 08:16:19
TEAM MEMBERS (2) :
Host Designer|Roy Hu and Design Team|Xiaoling Cheng,Shuyang Tsu,LK Lee,Yujia Zhu,Bare Tsai
IMAGE CREDITS:
Image #1: Photographer Rongkun Chen, 2023
Image #2: Photographer Rongkun Chen, 2023
Image #3: Photographer Rongkun Chen, 2023
Image #4: Photographer SEHN-PHOTO, 2023
Image #5: Photographer Rongkun Chen, 2023
Video Director: SHEN-PHOTO
|
