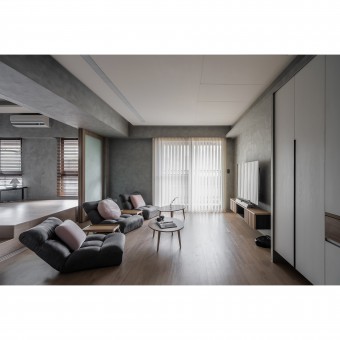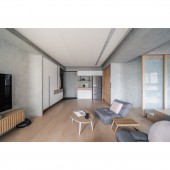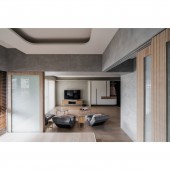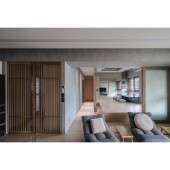DESIGN NAME:
Bathing Forest
PRIMARY FUNCTION:
Residential Apartment
INSPIRATION:
The single male house owner works in a hospital, and the environment full of white walls is easy to feel dazzling, hoping that the home space is dominated by a soft and relaxed sense of space. In addition, he has regular fitness habits and needs the space requirements of a guest room. For this purpose, the designer integrates wood grain, cement and other natural textures to create a Japanese style, and the bedroom is specially arranged with green special paint to form a comfortable atmosphere.
UNIQUE PROPERTIES / PROJECT DESCRIPTION:
Fine-tune the space pattern, reduce the master bedroom and create a dressing room, thus building a Tatami room with high rack combined with sliding door to meet the fitness, guest room and leisure functions.The wall on both sides of the entrance extends the storage function, considering the limited space in kitchen, refrigerator and entrance storage cabinet are placed together to draw out a spacious view of public domain.
OPERATION / FLOW / INTERACTION:
At the back of living room, glass compartments are applied to create a room area. When the glass door is opened, it forms a complete and open space with the living room; the living room replaces the standard sofa group with a separate single sofa, which extends the spatial scale in a casual arrangement, while the high floor of room area is up to 40 cm, and has the function of a chair, so that the owner and friends can comfortably sit on the floor, single sofa and other places to chat and interact, and will not be blocked by the back of chair when watching TV. The entrance and the side of master bedroom are built to hang outdoor clothes storage, distinguishing between indoor clean clothes and outdoor polluted clothes.
PROJECT DURATION AND LOCATION:
The project started in December 2022 and finished in February 2023 in Taiwan.
FITS BEST INTO CATEGORY:
Interior Space and Exhibition Design
|
PRODUCTION / REALIZATION TECHNOLOGY:
The whole space adopts cement texture Lotos arrangement to achieve a relaxing atmosphere, among which the wall of original corridor is removed, and glass materials and iron display cabinets are used as compartments to improve the visual brightness of corridor. Double sliding doors are adopted to flexibly define the field and create high-quality lighting. A large mirror is arranged on room walls to enlarge the sense of space, and it is also convenient for the house owner to use when exercising at home.
SPECIFICATIONS / TECHNICAL PROPERTIES:
This is the 67 sqm residential apartment.
TAGS:
Interior, Interior Design, Residential, Taiwan, HUA-YANG Interior Decoration Design
RESEARCH ABSTRACT:
The installation of glass doors in the Tatami room space is different from the practice of assembling glass from four pieces of wood of the door. In this case, a complete wood grain board is dug out from the middle block, and the central glass is connected in a jointless way to achieve a jointless and integrated shape.
CHALLENGE:
When painting Lotos, and considering that the amount of water added will affect color depth, sufficient manpower should be arranged and completed within one day to avoid color difference affecting the beauty of space.
ADDED DATE:
2023-09-22 10:33:51
TEAM MEMBERS (1) :
WANG TING JIN
IMAGE CREDITS:
HUA-YANG Interior Decoration Design
PATENTS/COPYRIGHTS:
HUA-YANG Interior Decoration Design
|









