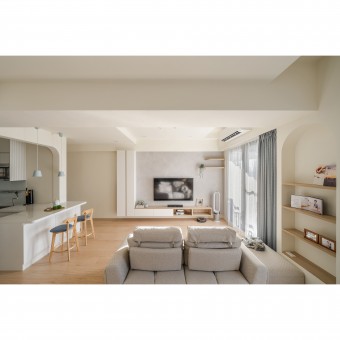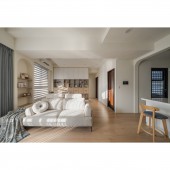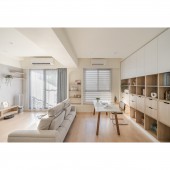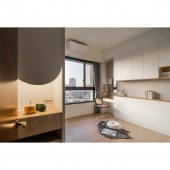DESIGN NAME:
Warmth
PRIMARY FUNCTION:
Residential Apartment
INSPIRATION:
Because the owners like a bright, wooden tone of space atmosphere, and coupled with a child, an open parent-child activity area is within the scope of consideration. Therefore, through the Japanese atmosphere to adjust space style, the original kitchen wall and fire door are removed, and the island-style kitchen area is created, which is connected with the public domain to form a complete large space.
UNIQUE PROPERTIES / PROJECT DESCRIPTION:
The entrance is arranged with a white floating shoe cabinet to create light welcome atmosphere; and the use of wooden holes on walls to collect small objects. TV wall is also decorated with Italian plaster with special paint to adjust moisture and absorb formaldehyde; while wall body combines with the design of storage cabinet. Desk and dining table function, with the rear sky book wall design, below the open cabinet to increase storage space.
OPERATION / FLOW / INTERACTION:
There is no formal partition wall between the living room, kitchen and study room, but only through curved lines and sofa height, metaphor field function, while creating an open and flowing field, and interactive quality for the owners of a family of three. Under open and coherent spatial planning, and when the female owner is cooking in kitchen, she can also pay attention to her kid’s activities in every corner of home.
PROJECT DURATION AND LOCATION:
The project started in August 2022 and finished in November 2022 in Kaohsiung, Taiwan.
FITS BEST INTO CATEGORY:
Interior Space and Exhibition Design
|
PRODUCTION / REALIZATION TECHNOLOGY:
Both the entrance and master bedroom make use of the side of storage cabinet facing the door to create a storage platform function, extend the visual scale, combine curved lines of the plate, as well as abandon the sharp sense to add interest and warmth. The lower part of TV wall is equipped with an L-shaped cabinet, and the upper right layer is designed to balance the overall visual weight. Thus, the overall space is stored in system cabinet to reduce chemical pollution, while the assembly speed is fast and the decoration efficiency is improved.
SPECIFICATIONS / TECHNICAL PROPERTIES:
This is the 61 sqm residential apartment.
TAGS:
Interior, Interior Design, Residential, Taiwan, HUA-YANG Interior Decoration Design
RESEARCH ABSTRACT:
The kitchen cubicle wall is removed, and through the arrangement of door arch modeling wall, both independence of the field and the interactive field are realized. To meet the charging needs from sofa, and under the arrangement of both space openness and the connection of socket wires inside wall, the wall next to sofa is embedded in a wooden display shelf, which is also the display area of family photos, and a clever thinking of curved lines is integrated to enhance warm texture of the home.
CHALLENGE:
The designer abandons the compartment design behind sofa, divide the dining room and study space only through sofa, and maintain a transparent field interaction and flow atmosphere. Besides, it adds arc element, to make the whole space more warm and soft.
ADDED DATE:
2023-09-22 09:22:49
TEAM MEMBERS (1) :
WANG TING CHIN
IMAGE CREDITS:
HUA-YANG Interior Decoration Design
|









